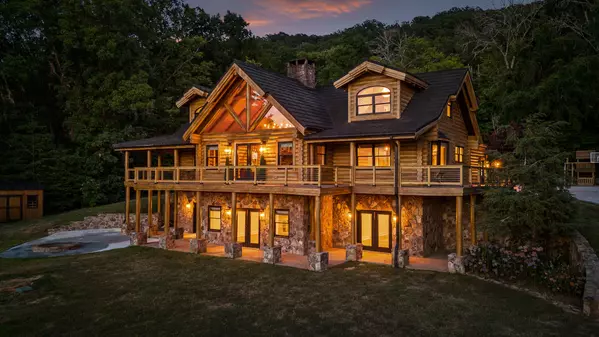$1,621,000
$1,695,000
4.4%For more information regarding the value of a property, please contact us for a free consultation.
4 Beds
5 Baths
4,900 SqFt
SOLD DATE : 10/03/2024
Key Details
Sold Price $1,621,000
Property Type Single Family Home
Sub Type Single Family Residence
Listing Status Sold
Purchase Type For Sale
Square Footage 4,900 sqft
Price per Sqft $330
MLS Listing ID 1394216
Sold Date 10/03/24
Bedrooms 4
Full Baths 4
Half Baths 1
Originating Board Greater Chattanooga REALTORS®
Year Built 2002
Lot Size 30.000 Acres
Acres 30.0
Property Description
Motivated Seller. Seller will contribute to buyers closing expenses with acceptable offer. Welcome to your private retreat nestled on 30 abundant acres where modern comfort meets serene natural beauty. This stunning log style home offers a lifestyle of relaxation, boasting a host of upgrades and amenities of luxury living. Situated off the main road with a gated entrance, privacy is paramount in this coveted location. A saltwater pool invites you to unwind amidst the lush surroundings, while the expansive grounds provide ample space for exploration and future home site development opportunities.Inside, the cabin exudes contemporary elegance with newly renovated kitchen and bathrooms featuring quartzite countertops, state of the art appliances, and updated lighting. The living spaces are adorned with thoughtful details including two fireplaces, perfect for cozy evenings. Each of the spacious rooms are complete with their own bathroom, ensuring comfort and convenience for all. Entertain effortlessly on the wrap-around porch offering breathtaking sunset views, or retreat to the downstairs family room with a wet bar for more intimate gatherings. The lifetime asphalt roof ensures lasting durability, allowing you to enjoy this haven for years to come. Located in one of the most sought-after areas of town, this modern cabin on 30 acres is more than a home—it's a sanctuary where luxury meets nature, offering unparalleled possibilities for discerning buyers.
Location
State TN
County Hamilton
Area 30.0
Rooms
Basement Finished, Full
Interior
Interior Features Breakfast Nook, Connected Shared Bathroom, Eat-in Kitchen, En Suite, High Ceilings, Open Floorplan, Pantry, Primary Downstairs, Separate Dining Room, Separate Shower, Sitting Area, Split Bedrooms, Walk-In Closet(s), Wet Bar
Heating Central, Electric, Propane
Cooling Central Air, Electric
Flooring Hardwood, Tile
Fireplaces Number 2
Fireplaces Type Den, Family Room, Gas Log, Great Room, Living Room, Wood Burning
Fireplace Yes
Window Features Vinyl Frames
Appliance Microwave, Free-Standing Gas Range, Electric Water Heater, Disposal, Dishwasher
Heat Source Central, Electric, Propane
Laundry Electric Dryer Hookup, Gas Dryer Hookup, Laundry Room, Washer Hookup
Exterior
Garage Garage Door Opener, Garage Faces Side, Kitchen Level
Garage Spaces 3.0
Garage Description Attached, Garage Door Opener, Garage Faces Side, Kitchen Level
Pool Above Ground, Other
Utilities Available Cable Available, Electricity Available, Underground Utilities
View Mountain(s), Other
Roof Type Asphalt
Porch Covered, Deck, Patio, Porch, Porch - Covered
Parking Type Garage Door Opener, Garage Faces Side, Kitchen Level
Total Parking Spaces 3
Garage Yes
Building
Lot Description Brow Lot, Gentle Sloping, Sprinklers In Front, Sprinklers In Rear, Wooded
Faces Take Ooltewah Georgetown rd towards Cleveland past Smith Perry Berries farm. Home will be about a half mile on the right. You will see a gated entrance that leads to the home.
Story Three Or More
Foundation Block
Sewer Septic Tank
Water Public
Structure Type Log
Schools
Elementary Schools Snow Hill Elementary
Middle Schools Hunter Middle
High Schools Sequatchie High
Others
Senior Community No
Tax ID 087 019
Security Features Smoke Detector(s)
Acceptable Financing Cash, Conventional, Owner May Carry
Listing Terms Cash, Conventional, Owner May Carry
Read Less Info
Want to know what your home might be worth? Contact us for a FREE valuation!

Our team is ready to help you sell your home for the highest possible price ASAP

"My job is to find and attract mastery-based agents to the office, protect the culture, and make sure everyone is happy! "






