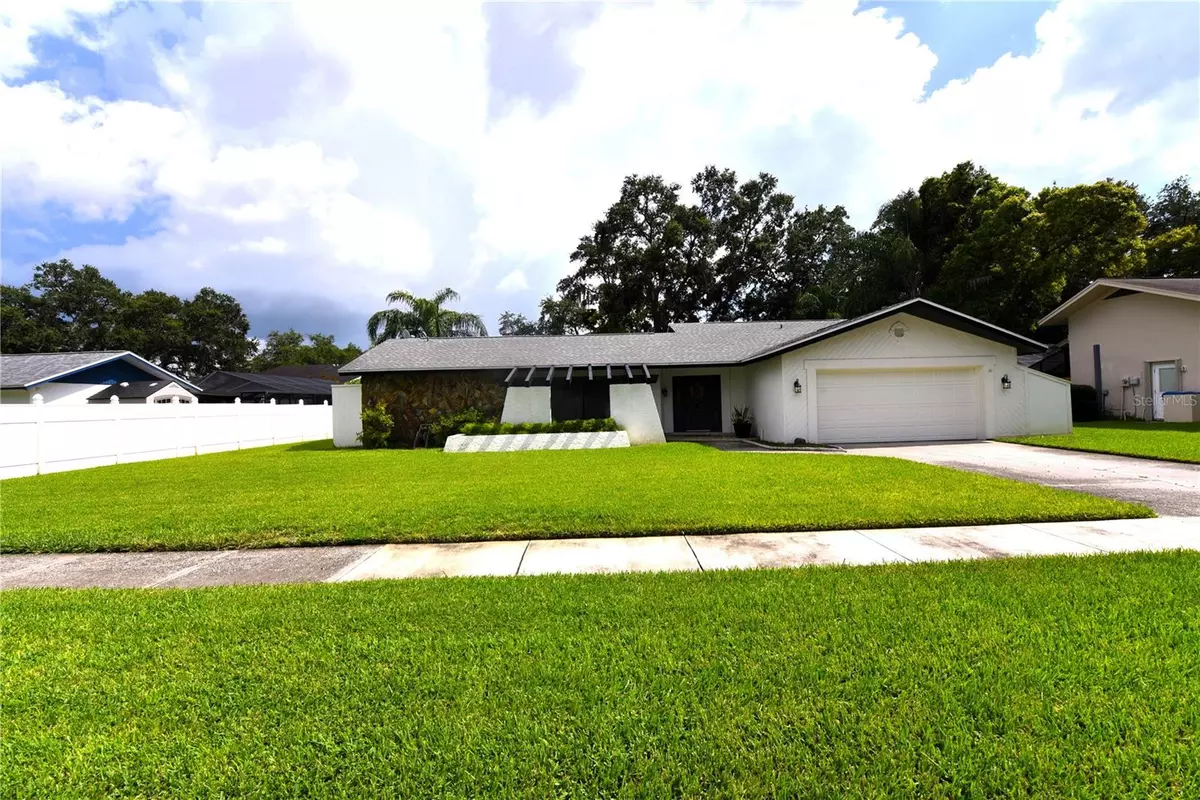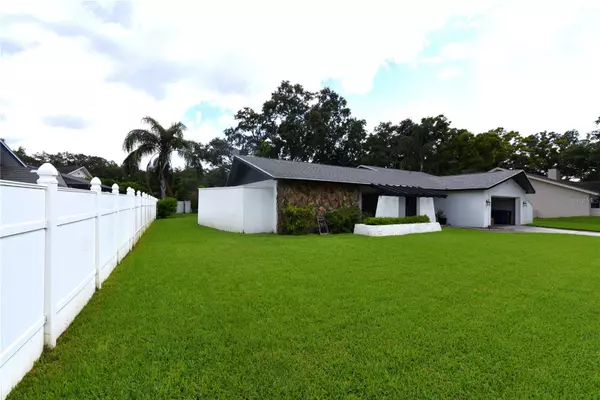$578,000
$625,000
7.5%For more information regarding the value of a property, please contact us for a free consultation.
3 Beds
3 Baths
2,238 SqFt
SOLD DATE : 10/03/2024
Key Details
Sold Price $578,000
Property Type Single Family Home
Sub Type Single Family Residence
Listing Status Sold
Purchase Type For Sale
Square Footage 2,238 sqft
Price per Sqft $258
Subdivision Brookside
MLS Listing ID U8251288
Sold Date 10/03/24
Bedrooms 3
Full Baths 2
Half Baths 1
Construction Status Appraisal,Financing,Inspections
HOA Fees $5/ann
HOA Y/N Yes
Originating Board Stellar MLS
Year Built 1978
Annual Tax Amount $3,104
Lot Size 0.270 Acres
Acres 0.27
Lot Dimensions 99x119
Property Description
Gorgeous home in Largo, Clearwater Florida! Once you drive through this subdivision you will realize all the homes in this neighborhood are immaculate and extremely well kept. In fact a house with the same exact floor-plan but partially remodeled has recently sold for $736000.
This home obviously needs some cosmetics work but the structure has been kept up so you will not have to worry about the roof, replaced in 2014, the HVAC was replaced in 2018 with a Trane, water heater and electric panel have clearly been updated within the recent years as well, the windows have been replaced with energy performance rated, Energy Star rated, hurricane impact ones. This over-sized 0.27 acres lot home, with 2238 heated square feet has a split bedrooms floor-plan and an extra office, family room.
It may seem like your classic Florida ranch home, but it boasts some unique features that showcase its superior craftmanship when it was built in 1978; the kitchen opens up to the family room, that has vaulted ceilings covered by beautiful wood beams, and the amazing Mediterranean style fireplace gives it a great vibe. Next to the family, you will notice a separate room that could be used as an office, TV room, etc, and has screened doors to access the side yard, but especially to give it light. The kitchen and the family room are also connected to the dining room that has full views of the beautiful screened-in pool and porch. This house was probably one of the first batch of homes ever built with high ceilings in part of the house.
There is a very large formal living room and dining room once you enter on the left, that you could use for movie nights or as a formal great room. The over-sized primary bedroom is located on the Eastern part of the house and boasts private sliding doors to access the pool area and sliding doors to access the side yard, while the primary bathroom has access to a private side yard that you could transform into your private Japanese-style garden. Two good size bedrooms and a very nice looking bathroom with direct access to the pool as well are located on the western side of the home.
There are grass areas on the side and the back of the house.
The wide, deep patio and large screened-in pool area will allow you to relax after a long day of work.
The immaculate yard has a sprinkler system and reclaimed water to keep your water cost at a minimum. You will not have trouble to park in the large driveway and two car garage. There is a separate laundry room and a very convenient half bathroom for your guests.
Location
State FL
County Pinellas
Community Brookside
Zoning SFH
Rooms
Other Rooms Den/Library/Office, Family Room
Interior
Interior Features Built-in Features, Ceiling Fans(s), Kitchen/Family Room Combo, Living Room/Dining Room Combo, Split Bedroom, Thermostat, Vaulted Ceiling(s), Walk-In Closet(s), Wet Bar, Window Treatments
Heating Central, Electric
Cooling Central Air
Flooring Carpet, Ceramic Tile, Vinyl
Fireplaces Type Family Room, Wood Burning
Furnishings Negotiable
Fireplace true
Appliance Dishwasher, Dryer, Range, Refrigerator, Washer
Laundry Laundry Room
Exterior
Exterior Feature Garden, Irrigation System, Sidewalk, Sprinkler Metered
Parking Features Driveway, Tandem
Garage Spaces 2.0
Fence Chain Link, Fenced, Vinyl, Wood
Pool Chlorine Free, Gunite, In Ground, Salt Water, Screen Enclosure
Utilities Available Cable Available, Electricity Available, Electricity Connected, Phone Available, Public, Sewer Available, Sewer Connected, Sprinkler Meter, Sprinkler Recycled, Underground Utilities, Water Available, Water Connected
View Garden, Pool
Roof Type Other,Shingle
Porch Covered, Enclosed, Front Porch, Patio, Porch, Rear Porch, Screened, Side Porch
Attached Garage true
Garage true
Private Pool Yes
Building
Lot Description City Limits, Landscaped, Oversized Lot, Sidewalk
Story 1
Entry Level One
Foundation Slab
Lot Size Range 1/4 to less than 1/2
Sewer Public Sewer
Water Public
Architectural Style Ranch
Structure Type Block,Stucco
New Construction false
Construction Status Appraisal,Financing,Inspections
Others
Pets Allowed Yes
HOA Fee Include Other
Senior Community No
Ownership Fee Simple
Monthly Total Fees $5
Acceptable Financing Cash, Conventional, FHA
Membership Fee Required Required
Listing Terms Cash, Conventional, FHA
Special Listing Condition None
Read Less Info
Want to know what your home might be worth? Contact us for a FREE valuation!

Our team is ready to help you sell your home for the highest possible price ASAP

© 2025 My Florida Regional MLS DBA Stellar MLS. All Rights Reserved.
Bought with GREAT HOMES REALTY INC
"My job is to find and attract mastery-based agents to the office, protect the culture, and make sure everyone is happy! "






