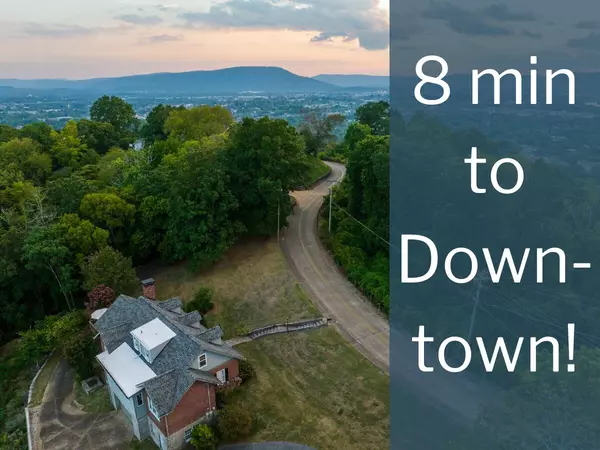$747,000
$774,700
3.6%For more information regarding the value of a property, please contact us for a free consultation.
4 Beds
3 Baths
2,905 SqFt
SOLD DATE : 09/30/2024
Key Details
Sold Price $747,000
Property Type Single Family Home
Sub Type Single Family Residence
Listing Status Sold
Purchase Type For Sale
Square Footage 2,905 sqft
Price per Sqft $257
Subdivision Moore & King
MLS Listing ID 1397838
Sold Date 09/30/24
Bedrooms 4
Full Baths 2
Half Baths 1
Originating Board Greater Chattanooga REALTORS®
Year Built 1949
Lot Size 1.000 Acres
Acres 1.0
Lot Dimensions 355X336
Property Description
This stately all-brick and Georgia stone custom built home sits majestically on over an acre on historic Missionary Ridge. Surrounding wooded views and private sunrises to the east give this one-of-a-kind property its appeal. The exceptional craftsmanship is evident, showcasing a rare blend of quality and attention to detail in both design and maintenance. The newly built 16ft x 32ft deck invites hosting both morning and night. Designed to maximize natural light and breathtaking views, the open floor plan features 9-foot ceilings. Original hardwood floors enhance the home's charm. The main living room, complete with a wood-burning fireplace flows seamlessly into the dining area. The kitchen is filled with natural light throughout the day with large custom windows that frame the serene property. The primary suite is a luxurious retreat, offering a spa-like bathroom with heated floors and stunning vistas. Additional bedrooms are generously sized; one bedroom even features an additional flex space perfect for a playroom or extra storage space. The full basement, with a roughed-in bathroom, provides endless customization potential, allowing you to create the space of your dreams. Conveniently located just minutes from downtown and the Southside, you'll enjoy easy access to Chattanooga's vibrant shops, restaurants, parks, and trails.
Location
State TN
County Hamilton
Area 1.0
Rooms
Basement Full, Unfinished
Interior
Interior Features Breakfast Nook, High Ceilings, Primary Downstairs, Separate Dining Room, Tub/shower Combo, Walk-In Closet(s)
Heating Central, Electric
Cooling Central Air, Electric
Flooring Hardwood
Fireplaces Number 1
Fireplaces Type Living Room, Wood Burning
Fireplace Yes
Window Features Storm Window(s),Wood Frames
Appliance Free-Standing Electric Range, Electric Water Heater, Dishwasher
Heat Source Central, Electric
Exterior
Garage Basement, Garage Door Opener, Off Street
Garage Spaces 2.0
Garage Description Attached, Basement, Garage Door Opener, Off Street
Utilities Available Electricity Available, Sewer Connected
View Mountain(s), Other
Roof Type Shingle
Porch Porch
Parking Type Basement, Garage Door Opener, Off Street
Total Parking Spaces 2
Garage Yes
Building
Lot Description Brow Lot, Corner Lot, Gentle Sloping, Sloped, Split Possible, Wooded
Faces From Shallowford Rd, Go North on N. Crest Rd. House on the right. To enter driveway, go past the house, turn Right on Cabin Rd & 1st driveway on Right
Story Two
Foundation Block
Structure Type Brick,Stone,Other
Schools
Elementary Schools Hardy Elementary
Middle Schools Dalewood Middle
High Schools Brainerd High
Others
Senior Community No
Tax ID 146d N 009
Security Features Smoke Detector(s)
Acceptable Financing Cash, Conventional, FHA, VA Loan, Owner May Carry
Listing Terms Cash, Conventional, FHA, VA Loan, Owner May Carry
Read Less Info
Want to know what your home might be worth? Contact us for a FREE valuation!

Our team is ready to help you sell your home for the highest possible price ASAP

"My job is to find and attract mastery-based agents to the office, protect the culture, and make sure everyone is happy! "






