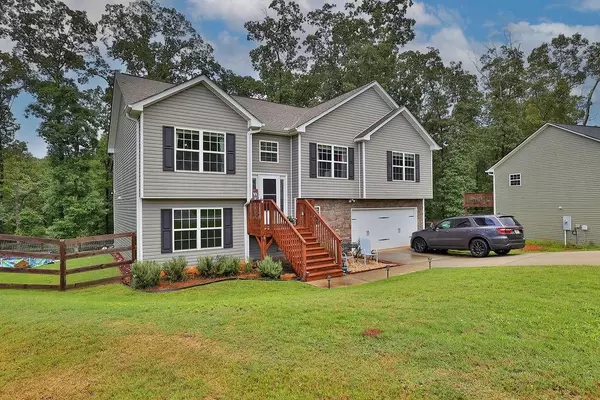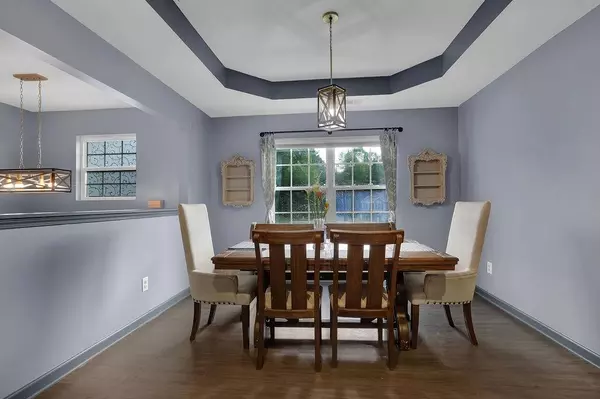$380,000
$395,000
3.8%For more information regarding the value of a property, please contact us for a free consultation.
5 Beds
3 Baths
1,958 SqFt
SOLD DATE : 09/30/2024
Key Details
Sold Price $380,000
Property Type Single Family Home
Sub Type Single Family Residence
Listing Status Sold
Purchase Type For Sale
Square Footage 1,958 sqft
Price per Sqft $194
Subdivision Silver Ridge Sub
MLS Listing ID 7431593
Sold Date 09/30/24
Style Traditional
Bedrooms 5
Full Baths 3
Construction Status Resale
HOA Y/N No
Originating Board First Multiple Listing Service
Year Built 2018
Annual Tax Amount $3,049
Tax Year 2023
Lot Size 1.150 Acres
Acres 1.15
Property Description
Welcome to 3554 Silver Wood Walk, a splendid 5-bedroom, 3-bathroom house nestled in the serene Silver Ridge subdivision of Gainesville, GA. Built in 2018, this property spans a generous 1.15 acres, designed thoughtfully with a split-level layout that maximizes both comfort and style. The house features central air conditioning and heating, ensuring a pleasant atmosphere throughout the seasons. Practicality is covered with a spacious 2-car garage and a reliable public water source. The open-plan living area, combined with a modern kitchen, creates a welcoming space for entertaining guests or enjoying quiet family evenings. Outdoor enthusiasts will appreciate the proximity to Tadmore Park, just over 2,000 meters away, offering ample greenery and recreational activities. Conveniently located, the property is also within a reasonable distance from essential transit hubs like Gainesville Station and the local bus station, facilitating easy commutes and travels. Whether you're a first-time home buyer looking for a perfect start or an investor seeking a lucrative opportunity, 3554 Silver Wood Walk presents an ideal match. Experience the blend of modern amenities and peaceful living, all within the warm community of Gainesville. This house is more than just a place to live—it's a place to thrive.
Location
State GA
County Hall
Lake Name None
Rooms
Bedroom Description None
Other Rooms None
Basement None
Dining Room Open Concept, Separate Dining Room
Interior
Interior Features High Ceilings 9 ft Main, High Speed Internet, Walk-In Closet(s)
Heating Central, Forced Air
Cooling Attic Fan, Ceiling Fan(s), Central Air
Flooring Carpet, Ceramic Tile, Vinyl
Fireplaces Type None
Window Features Double Pane Windows,Insulated Windows
Appliance Dishwasher, Disposal, Electric Cooktop, Electric Oven, Electric Water Heater, Gas Range, Microwave, Range Hood, Refrigerator
Laundry Lower Level
Exterior
Exterior Feature Private Entrance, Private Yard
Parking Features Attached, Garage, Garage Faces Front, Level Driveway
Garage Spaces 2.0
Fence Back Yard
Pool None
Community Features None
Utilities Available Cable Available, Electricity Available, Phone Available, Sewer Available, Water Available
Waterfront Description Creek
View Trees/Woods, Other
Roof Type Composition
Street Surface Asphalt,Paved
Accessibility None
Handicap Access None
Porch Covered, Deck
Total Parking Spaces 2
Private Pool false
Building
Lot Description Back Yard, Front Yard
Story Multi/Split
Foundation Block
Sewer Septic Tank
Water Public
Architectural Style Traditional
Level or Stories Multi/Split
Structure Type HardiPlank Type,Stone
New Construction No
Construction Status Resale
Schools
Elementary Schools Sugar Hill - Hall
Middle Schools East Hall
High Schools East Hall
Others
Senior Community no
Restrictions false
Tax ID 15015 000258
Acceptable Financing Cash, Conventional, FHA, FHA 203(k), USDA Loan, VA Loan
Listing Terms Cash, Conventional, FHA, FHA 203(k), USDA Loan, VA Loan
Special Listing Condition None
Read Less Info
Want to know what your home might be worth? Contact us for a FREE valuation!

Our team is ready to help you sell your home for the highest possible price ASAP

Bought with Keller Williams Lanier Partners

"My job is to find and attract mastery-based agents to the office, protect the culture, and make sure everyone is happy! "






