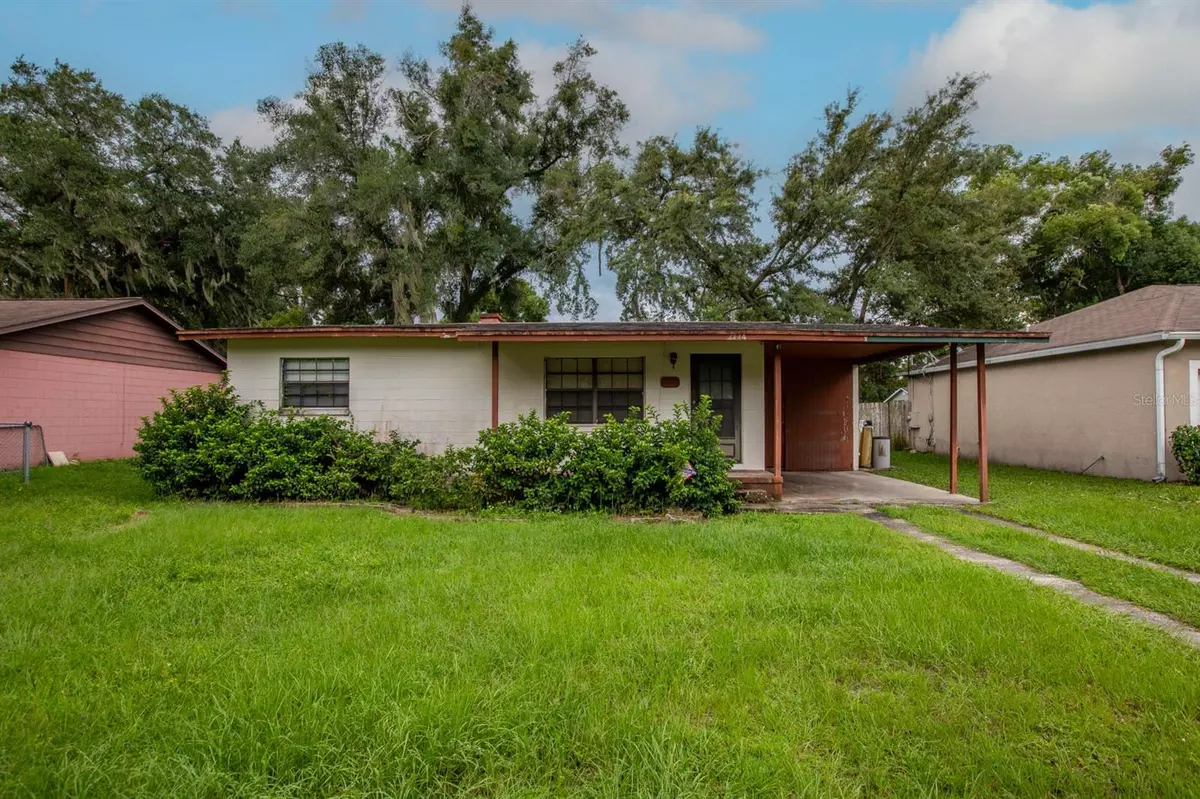$142,000
$195,000
27.2%For more information regarding the value of a property, please contact us for a free consultation.
2 Beds
1 Bath
792 SqFt
SOLD DATE : 10/03/2024
Key Details
Sold Price $142,000
Property Type Single Family Home
Sub Type Single Family Residence
Listing Status Sold
Purchase Type For Sale
Square Footage 792 sqft
Price per Sqft $179
Subdivision Whispering Pines Estates First Add
MLS Listing ID O6240752
Sold Date 10/03/24
Bedrooms 2
Full Baths 1
Construction Status Inspections
HOA Y/N No
Originating Board Stellar MLS
Year Built 1959
Annual Tax Amount $2,853
Lot Size 8,276 Sqft
Acres 0.19
Property Description
Visionaries welcome! This 1959 ranch home has been in the same family for years and is ready for a
transformation! It offers 2 bedrooms and 1 full bathroom with the possibility of expanding in the
backyard, thanks to the .19-acre lot size. The home is on a crawl space for easy access to plumbing and
electrical components. There’s also a carport with an attached storage area housing the washer, dryer
and water heater. The home is on septic and well water and other residents have started to convert to
public water and sewer systems. Situated less than one mile from Maitland Blvd., the home is primely
located with access to everyday amenities such as Publix, TJ Maxx, Lowe’s, Target and Costco within
minutes. Highways 429 and I-4 are just 5 minutes from the home and popular destinations including
Maitland, Winter Park and downtown Orlando are all under 20 minutes away. This is an outstanding
opportunity for an investor or homeowner to design to their liking and earn instant equity!
Location
State FL
County Orange
Community Whispering Pines Estates First Add
Zoning R-1
Interior
Interior Features Ceiling Fans(s), Eat-in Kitchen, High Ceilings
Heating Central
Cooling Central Air
Flooring Carpet, Ceramic Tile, Wood
Fireplace false
Appliance None
Laundry Outside
Exterior
Exterior Feature Sidewalk
Utilities Available Public
Roof Type Shingle
Porch Front Porch
Attached Garage false
Garage false
Private Pool No
Building
Story 1
Entry Level One
Foundation Crawlspace
Lot Size Range 0 to less than 1/4
Sewer Septic Tank
Water Well
Structure Type Block,Concrete
New Construction false
Construction Status Inspections
Others
Senior Community No
Ownership Fee Simple
Acceptable Financing Cash, Conventional
Listing Terms Cash, Conventional
Special Listing Condition None
Read Less Info
Want to know what your home might be worth? Contact us for a FREE valuation!

Our team is ready to help you sell your home for the highest possible price ASAP

© 2024 My Florida Regional MLS DBA Stellar MLS. All Rights Reserved.
Bought with EXP REALTY LLC

"My job is to find and attract mastery-based agents to the office, protect the culture, and make sure everyone is happy! "






