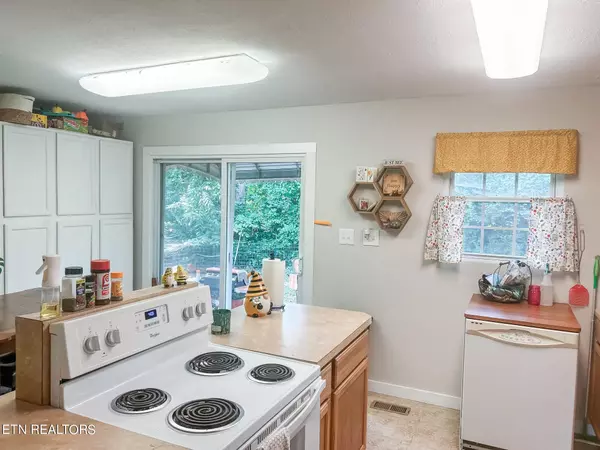$270,000
$262,500
2.9%For more information regarding the value of a property, please contact us for a free consultation.
3 Beds
2 Baths
1,448 SqFt
SOLD DATE : 09/30/2024
Key Details
Sold Price $270,000
Property Type Single Family Home
Sub Type Residential
Listing Status Sold
Purchase Type For Sale
Square Footage 1,448 sqft
Price per Sqft $186
MLS Listing ID 1271340
Sold Date 09/30/24
Style Traditional
Bedrooms 3
Full Baths 2
Originating Board East Tennessee REALTORS® MLS
Year Built 1948
Lot Size 10,018 Sqft
Acres 0.23
Property Description
Welcome to 105 Phillips Lane, a charming and meticulously maintained home nestled in the heart of Oak Ridge, TN. This lovely residence offers the perfect blend of comfort and convenience, making it an ideal choice for families and individuals alike. Located in a friendly and established neighborhood, 105 Phillips Lane is just minutes away from local schools, parks, shopping centers, and dining options. With easy access to major highways, commuting to nearby cities is a breeze. This delightful home offers the perfect combination of comfort, convenience, and community. Don't miss the opportunity to make 105 Phillips Lane your new address. Schedule a showing today and experience all that this wonderful property has to offer! MOTIVATED SELLERS, BRING ALL OFFERS!! OPEN HOUSE SUNDAY FROM 5-7PM.
Location
State TN
County Anderson County - 30
Area 0.23
Rooms
Other Rooms LaundryUtility, Sunroom, Extra Storage, Mstr Bedroom Main Level
Basement Crawl Space
Dining Room Eat-in Kitchen
Interior
Interior Features Pantry, Eat-in Kitchen
Heating Central, Natural Gas, Electric
Cooling Central Cooling
Flooring Laminate, Carpet, Slate
Fireplaces Type Other, None
Appliance Dishwasher, Dryer, Range, Refrigerator, Washer
Heat Source Central, Natural Gas, Electric
Laundry true
Exterior
Exterior Feature Windows - Vinyl
Garage Carport
Garage Spaces 1.0
Garage Description Carport
View City
Parking Type Carport
Total Parking Spaces 1
Garage Yes
Building
Lot Description Cul-De-Sac
Faces From Illinois Ave turn onto Woodland Trace at Aldi's, continue straight to home on left in cul de sac.
Sewer Public Sewer
Water Public
Architectural Style Traditional
Structure Type Aluminum Siding,Frame
Others
Restrictions No
Tax ID 106A A 033.00
Energy Description Electric, Gas(Natural)
Read Less Info
Want to know what your home might be worth? Contact us for a FREE valuation!

Our team is ready to help you sell your home for the highest possible price ASAP

"My job is to find and attract mastery-based agents to the office, protect the culture, and make sure everyone is happy! "






