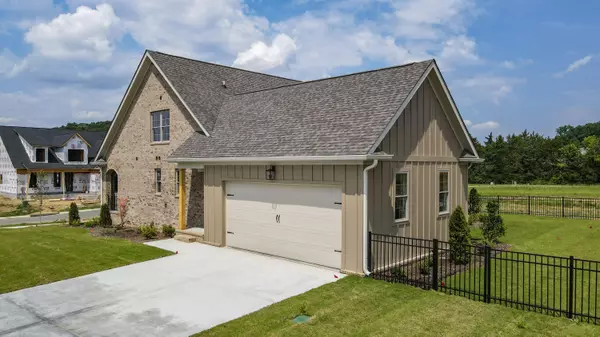$649,000
$649,000
For more information regarding the value of a property, please contact us for a free consultation.
4 Beds
3 Baths
2,506 SqFt
SOLD DATE : 10/03/2024
Key Details
Sold Price $649,000
Property Type Single Family Home
Sub Type Single Family Residence
Listing Status Sold
Purchase Type For Sale
Approx. Sqft 0.26
Square Footage 2,506 sqft
Price per Sqft $258
Subdivision Kings Court (Bradley)
MLS Listing ID 20242603
Sold Date 10/03/24
Style Contemporary
Bedrooms 4
Full Baths 2
Half Baths 1
Construction Status New Construction
HOA Fees $41/ann
HOA Y/N Yes
Abv Grd Liv Area 2,506
Originating Board River Counties Association of REALTORS®
Year Built 2024
Annual Tax Amount $3,500
Lot Size 0.260 Acres
Acres 0.26
Lot Dimensions 110x112
Property Description
Discover unparalleled luxury in the heart of the esteemed Kings Court subdivision with this newly constructed residence. Boasting meticulous attention to detail and the finest finishes, this home is a true masterpiece. The gourmet kitchen is a chef's delight, featuring white shaker-style cabinets, quartz countertops, stainless steel appliances, a built-in oven, and a stylish tile backsplash. The open floor plan, enhanced by hardwood floors and a gas log fireplace, seamlessly blends comfort and grandeur. A flexible space caters to your needs, whether as a home office or den. The expansive master suite offers a haven of indulgence with a soaking tub, double vanities, a tile shower, and a walk-in closet. Upstairs, two bedrooms, a well-appointed bath, and an additional flex room provide ample space. The exterior combines brick and hardy board for timeless elegance and low maintenance, while the large covered porch with an outdoor fireplace creates an inviting space for alfresco living. With an abundance of storage and an upscale aesthetic, this residence sets a new standard for contemporary living. Contact your realtor now for an exclusive tour and experience the allure of Kings Court living.
Location
State TN
County Bradley
Direction From I-75 take exit 27 and turn east on Paul Huff Pkwy. Turn left on N Lee Highway. Travel 0.5 miles and turn left on Kings Den Drive. Then right on Arthur Lane. SOP
Rooms
Basement None
Ensuite Laundry Laundry Room
Interior
Interior Features Walk-In Closet(s), Tray Ceiling(s), Soaking Tub, Kitchen Island, High Ceilings, Double Vanity, Bathroom Mirror(s), Cathedral Ceiling(s), Ceiling Fan(s), Crown Molding
Laundry Location Laundry Room
Heating Central
Cooling Ceiling Fan(s), Central Air
Flooring Engineered Hardwood, Tile
Fireplaces Type Gas Log
Fireplace Yes
Window Features Screens,Double Pane Windows,Insulated Windows
Appliance Dishwasher, Disposal, Electric Oven, Electric Water Heater, Gas Cooktop, Microwave
Laundry Laundry Room
Exterior
Exterior Feature Rain Gutters
Garage Concrete, Driveway, Garage, Garage Door Opener
Garage Spaces 2.0
Garage Description 2.0
Fence None
Pool None
Community Features Curbs, Sidewalks, Street Lights
Utilities Available High Speed Internet Available, Sewer Connected, Natural Gas Connected, Cable Available, Electricity Connected
Waterfront No
View Y/N false
Roof Type Shingle
Porch Covered, Porch
Parking Type Concrete, Driveway, Garage, Garage Door Opener
Building
Lot Description Level, Landscaped
Entry Level Two
Foundation Block
Lot Size Range 0.26
Sewer Public Sewer
Water Public
Architectural Style Contemporary
Additional Building None
New Construction Yes
Construction Status New Construction
Schools
Elementary Schools Ross-Yates
Middle Schools Cleveland
High Schools Cleveland
Others
HOA Fee Include None
Tax ID 034f J 017.00
Security Features Smoke Detector(s)
Acceptable Financing Cash, Conventional, FHA, VA Loan
Listing Terms Cash, Conventional, FHA, VA Loan
Special Listing Condition Standard
Read Less Info
Want to know what your home might be worth? Contact us for a FREE valuation!

Our team is ready to help you sell your home for the highest possible price ASAP
Bought with Bender Realty

"My job is to find and attract mastery-based agents to the office, protect the culture, and make sure everyone is happy! "






