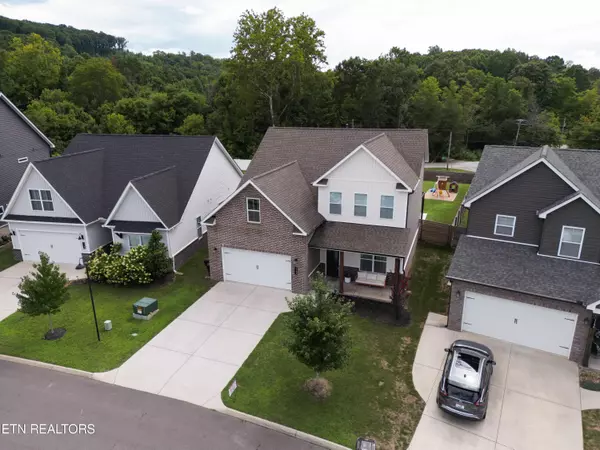$570,000
$590,000
3.4%For more information regarding the value of a property, please contact us for a free consultation.
4 Beds
3 Baths
2,780 SqFt
SOLD DATE : 09/30/2024
Key Details
Sold Price $570,000
Property Type Single Family Home
Sub Type Residential
Listing Status Sold
Purchase Type For Sale
Square Footage 2,780 sqft
Price per Sqft $205
Subdivision Everett Woods
MLS Listing ID 1273588
Sold Date 09/30/24
Style Craftsman,Traditional
Bedrooms 4
Full Baths 3
HOA Fees $37/ann
Originating Board East Tennessee REALTORS® MLS
Year Built 2019
Lot Size 0.370 Acres
Acres 0.37
Property Description
Welcome to this beautifully designed Alder home located in the sought-after Everett Woods community. This farmhouse-style residence offers four spacious bedrooms, including a convenient main-floor bedroom and full bathroom perfect for guests or a home office. Upstairs you will find the master suite with a walk-in closet and private bath that boasts both a tiled walk-in shower and freestanding tub. There are also two more bedrooms, along with a versatile bonus room that will match any of your family's needs. The open-concept layout seamlessly connects the living, dining, and kitchen areas, creating an inviting space for both everyday living and entertaining. The living room features a cozy gas fireplace, making it the perfect spot to unwind after a long day. Step outside to your private backyard oasis finished with beautiful cedar wood! Includes an 18x12 pergola, large wooden floating bench that's perfect for sitting around a fire pit and a 6-foot wooden privacy fence, offering the ideal setting for outdoor gatherings year-round. As part of the Everett Woods community, you'll also enjoy access to the clubhouse with a pool, providing additional leisure and recreation options. This home combines the charm of farmhouse design with modern amenities, making it a perfect blend of comfort and style. Don't miss the opportunity to make this stunning property your own!
Location
State TN
County Knox County - 1
Area 0.37
Rooms
Other Rooms LaundryUtility, Bedroom Main Level, Great Room
Basement Slab
Interior
Interior Features Island in Kitchen, Pantry, Walk-In Closet(s), Eat-in Kitchen
Heating Forced Air, Heat Pump, Natural Gas, Electric
Cooling Central Cooling
Flooring Carpet, Hardwood, Tile
Fireplaces Number 1
Fireplaces Type Brick, Gas Log
Appliance Dishwasher, Disposal, Microwave, Range, Refrigerator, Smoke Detector, Tankless Wtr Htr
Heat Source Forced Air, Heat Pump, Natural Gas, Electric
Laundry true
Exterior
Exterior Feature Windows - Vinyl, Windows - Insulated, Fence - Privacy, Fence - Wood, Fenced - Yard, Patio
Garage Spaces 2.0
Pool true
Community Features Sidewalks
Amenities Available Pool
Porch true
Total Parking Spaces 2
Garage Yes
Building
Lot Description Level
Faces Intersection of Yarnell Rd & Everett Rd. From Kingston Pike, Take Everett Rd North, Everett Woods will be on Right. From Watt Rd, Right on Everett Rd and Everett Woods will be on Left.
Sewer Public Sewer
Water Public
Architectural Style Craftsman, Traditional
Structure Type Vinyl Siding,Brick,Frame
Others
HOA Fee Include All Amenities
Restrictions Yes
Tax ID 141FB014
Energy Description Electric, Gas(Natural)
Acceptable Financing FHA, Cash, Conventional
Listing Terms FHA, Cash, Conventional
Read Less Info
Want to know what your home might be worth? Contact us for a FREE valuation!

Our team is ready to help you sell your home for the highest possible price ASAP

"My job is to find and attract mastery-based agents to the office, protect the culture, and make sure everyone is happy! "






