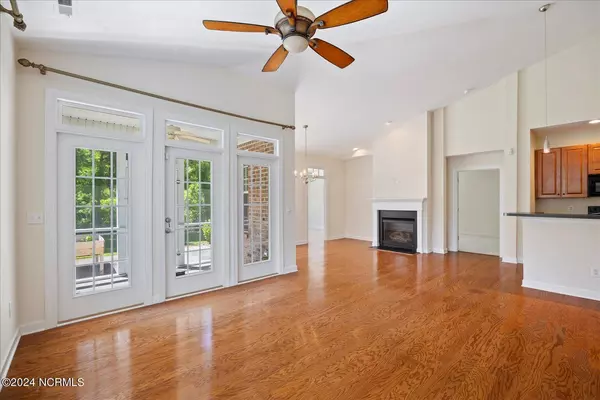$335,000
$334,900
For more information regarding the value of a property, please contact us for a free consultation.
3 Beds
2 Baths
1,882 SqFt
SOLD DATE : 10/03/2024
Key Details
Sold Price $335,000
Property Type Townhouse
Sub Type Townhouse
Listing Status Sold
Purchase Type For Sale
Square Footage 1,882 sqft
Price per Sqft $178
Subdivision Magnolia Greens
MLS Listing ID 100443400
Sold Date 10/03/24
Bedrooms 3
Full Baths 2
HOA Fees $706
HOA Y/N Yes
Originating Board North Carolina Regional MLS
Year Built 2006
Lot Size 3,049 Sqft
Acres 0.07
Lot Dimensions 41x75x40x75
Property Description
Welcome home to the coveted Magnolia Greens community of Leland! This end unit townhome boasts a harmonious blend of comfort, style, and convenience. This 3-bed, 2-bath home features beautiful hardwood floors throughout the main areas, ceramic tile in the bathrooms, and well-kept carpet in the bedrooms. The modern kitchen is complete with a convenient breakfast bar for casual dining. The primary suite's bathroom features dual sinks, a large soaking tub, walk-in shower, and a private water closet. Beyond the interior, this home includes a two-car garage, a covered front porch, a screened-in back porch, and an additional patio in the backyard. Magnolia Greens offers an array of amenities, including three pools (one indoors and heated for year-round enjoyment), two clubhouses, tennis court, a fitness center, saunas, picnic areas, playground, and a 27-hole public golf course. Situated a short drive from historic downtown Wilmington, shopping destinations, grocery stores, and many of Leland's dining options, this townhome offers a lifestyle of comfort and convenience. Don't miss the opportunity to make this home yours!
Location
State NC
County Brunswick
Community Magnolia Greens
Zoning PUD
Direction From Pineharvest Drive: take Grandiflora Drive to Greensview Circle, or, from Route 17/Ocean Highway: take Lanvale to Greensview Circle
Location Details Mainland
Rooms
Primary Bedroom Level Primary Living Area
Interior
Interior Features Mud Room, Whirlpool, Master Downstairs, 9Ft+ Ceilings, Vaulted Ceiling(s), Ceiling Fan(s), Pantry, Walk-in Shower, Walk-In Closet(s)
Heating Forced Air, Heat Pump, Natural Gas
Cooling Central Air
Flooring Carpet, Tile, Wood
Fireplaces Type Gas Log
Fireplace Yes
Window Features Blinds
Appliance Stove/Oven - Electric, Microwave - Built-In, Ice Maker, Disposal, Dishwasher
Exterior
Parking Features Attached
Garage Spaces 2.0
Roof Type Architectural Shingle
Porch Patio, Porch, Screened
Building
Story 1
Entry Level One
Foundation Slab
Sewer Municipal Sewer
Water Municipal Water
New Construction No
Schools
Elementary Schools Belville
Middle Schools Leland
High Schools North Brunswick
Others
Tax ID 037id085
Acceptable Financing Cash, Conventional, FHA, VA Loan
Listing Terms Cash, Conventional, FHA, VA Loan
Special Listing Condition None
Read Less Info
Want to know what your home might be worth? Contact us for a FREE valuation!

Our team is ready to help you sell your home for the highest possible price ASAP

"My job is to find and attract mastery-based agents to the office, protect the culture, and make sure everyone is happy! "






