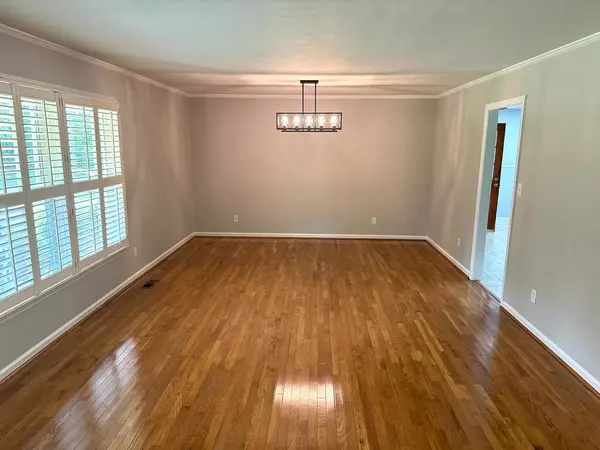$368,500
$400,000
7.9%For more information regarding the value of a property, please contact us for a free consultation.
3 Beds
2 Baths
1,738 SqFt
SOLD DATE : 10/03/2024
Key Details
Sold Price $368,500
Property Type Single Family Home
Sub Type Single Family Residence
Listing Status Sold
Purchase Type For Sale
Approx. Sqft 0.71
Square Footage 1,738 sqft
Price per Sqft $212
Subdivision Bowman Hills
MLS Listing ID 20243518
Sold Date 10/03/24
Style Ranch
Bedrooms 3
Full Baths 2
Construction Status Updated/Remodeled
HOA Y/N No
Abv Grd Liv Area 1,738
Originating Board River Counties Association of REALTORS®
Year Built 1964
Annual Tax Amount $1,830
Lot Size 0.710 Acres
Acres 0.71
Property Description
Newly remodeled 3-bedroom, brick ranch home sits on .71-acre lot and is on a corner lot. Located in the heart of Cleveland. Conveniently located to shopping, dining and the greenway. This home features gorgeously updated bathrooms, fresh paint, kitchen, fireplace, plumbing throughout house and to the road.
Location
State TN
County Bradley
Direction NOrth Ocoee, right on Westview, Home on the left. corner of Westview Dr & Hillside
Rooms
Basement Crawl Space
Ensuite Laundry Laundry Room
Interior
Interior Features Storage, Double Vanity, Bathroom Mirror(s), Built-in Features, Ceiling Fan(s)
Laundry Location Laundry Room
Heating Electric
Cooling Central Air
Flooring Hardwood, Tile, Vinyl
Fireplaces Number 1
Fireplaces Type Gas
Fireplace Yes
Appliance Dishwasher, Electric Cooktop, Electric Oven, Electric Water Heater, Exhaust Fan
Laundry Laundry Room
Exterior
Exterior Feature Rain Gutters
Garage Driveway, Garage
Garage Spaces 2.0
Garage Description 2.0
Pool None
Community Features None
Utilities Available Water Connected, Sewer Connected, Electricity Connected
Waterfront No
View Y/N false
Roof Type Shingle
Porch Deck, Enclosed, Porch
Parking Type Driveway, Garage
Building
Lot Description Mailbox, Level, Landscaped, Corner Lot
Entry Level One
Foundation Block
Lot Size Range 0.71
Sewer Public Sewer
Water Public
Architectural Style Ranch
Additional Building Shed(s)
New Construction No
Construction Status Updated/Remodeled
Schools
Elementary Schools Mayfield
Middle Schools Cleveland
High Schools Cleveland
Others
Tax ID 042j F 013.00
Acceptable Financing Cash, Conventional, FHA
Listing Terms Cash, Conventional, FHA
Special Listing Condition Standard
Read Less Info
Want to know what your home might be worth? Contact us for a FREE valuation!

Our team is ready to help you sell your home for the highest possible price ASAP
Bought with Bender Realty

"My job is to find and attract mastery-based agents to the office, protect the culture, and make sure everyone is happy! "






