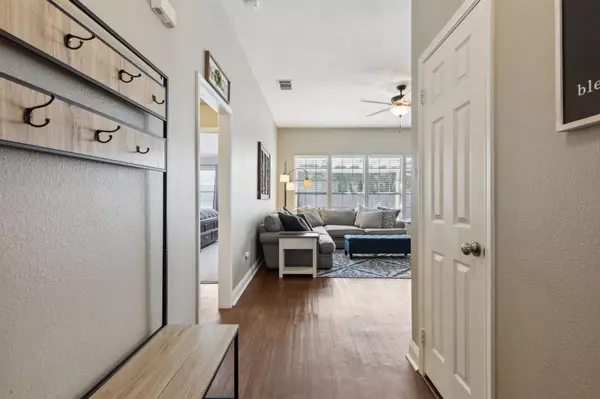$450,000
For more information regarding the value of a property, please contact us for a free consultation.
4 Beds
2 Baths
1,748 SqFt
SOLD DATE : 10/02/2024
Key Details
Property Type Single Family Home
Sub Type Single Family Residence
Listing Status Sold
Purchase Type For Sale
Square Footage 1,748 sqft
Price per Sqft $257
Subdivision High Meadows
MLS Listing ID 20722123
Sold Date 10/02/24
Style Spanish,Traditional
Bedrooms 4
Full Baths 2
HOA Y/N None
Year Built 1993
Annual Tax Amount $5,744
Lot Size 8,276 Sqft
Acres 0.19
Property Description
Step into your personal paradise! This exceptional home offers a breathtaking outdoor escape, starting with a sprawling ground-level deck overlooking a lush, expansive grassy area and a sparkling pool. Relax under the pergola's shade or step through the wrought iron fence to find a serene poolside haven, complete with a second pergola and a luxurious spa for ultimate relaxation. Inside, the updates continue with a beautiful kitchen featuring granite countertops, perfect for culinary creations, and a spacious living room warmed by a charming wood-burning fireplace. The large primary suite is a true retreat, featuring an elegant, updated ensuite designed for indulgence. Nestled on a quiet, established street, this home offers peace and privacy while being conveniently located near everything you need. With recent updates to the HVAC, water heater, pool, and its equipment, you'll enjoy not only tranquility but peace of mind. Don't miss the chance to experience this one-of-a-kind property!
Location
State TX
County Collin
Direction From Virginia head south on Jordan, left on Rockhill, left on High Meadow, property will be on the right.
Rooms
Dining Room 2
Interior
Interior Features Cable TV Available, Decorative Lighting, Eat-in Kitchen, Granite Counters, High Speed Internet Available, Kitchen Island, Pantry, Walk-In Closet(s)
Heating Central, Natural Gas
Cooling Central Air, Electric
Flooring Carpet, Laminate, Tile
Fireplaces Number 1
Fireplaces Type Gas, Wood Burning
Appliance Dishwasher, Disposal, Gas Cooktop, Gas Oven, Microwave
Heat Source Central, Natural Gas
Laundry Electric Dryer Hookup, Utility Room, Full Size W/D Area, Washer Hookup
Exterior
Exterior Feature Rain Gutters
Garage Spaces 2.0
Fence Wood
Pool Fenced, Heated, In Ground, Pool/Spa Combo, Private
Utilities Available City Sewer, City Water, Individual Water Meter
Roof Type Asphalt,Composition,Shingle
Total Parking Spaces 2
Garage Yes
Private Pool 1
Building
Lot Description Interior Lot
Story One
Foundation Slab
Level or Stories One
Structure Type Brick,Siding
Schools
Elementary Schools Slaughter
Middle Schools Dr Jack Cockrill
High Schools Mckinney
School District Mckinney Isd
Others
Ownership See Cad
Acceptable Financing Cash, Conventional, FHA, VA Loan
Listing Terms Cash, Conventional, FHA, VA Loan
Financing Conventional
Read Less Info
Want to know what your home might be worth? Contact us for a FREE valuation!

Our team is ready to help you sell your home for the highest possible price ASAP

©2025 North Texas Real Estate Information Systems.
Bought with Jennifer Rincon • Keller Williams Realty DPR
"My job is to find and attract mastery-based agents to the office, protect the culture, and make sure everyone is happy! "






