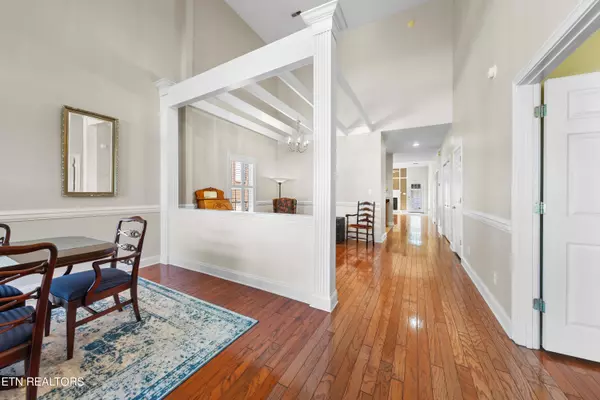$500,000
$518,000
3.5%For more information regarding the value of a property, please contact us for a free consultation.
4 Beds
3 Baths
2,927 SqFt
SOLD DATE : 09/30/2024
Key Details
Sold Price $500,000
Property Type Single Family Home
Sub Type Residential
Listing Status Sold
Purchase Type For Sale
Square Footage 2,927 sqft
Price per Sqft $170
Subdivision Westminster Place Phase 2
MLS Listing ID 1273038
Sold Date 09/30/24
Style Traditional
Bedrooms 4
Full Baths 3
HOA Fees $210/mo
Originating Board East Tennessee REALTORS® MLS
Year Built 1998
Lot Size 4,356 Sqft
Acres 0.1
Lot Dimensions 30.08 X 143.23 X IRR
Property Description
Enjoy serene, low-maintenance living in this beautiful brick home in excellent location! This spacious 4 bedroom, 3 bathroom end-unit home is almost 3,000 sq ft, and features beautiful hardwood floors, plantation shutters, gas fireplace and lots of natural light. Soaring, cathedral ceilings are throughout main living space. Master suite is on main level with walk-in closet, laundry, large bathtub, and tiled shower. Guest bedroom with additional bathroom is also on main level, with 3rd and 4th bedroom (or bonus room) on 2nd level. Other features include 2-car garage, loads of storage space, private, fenced patio, and ample on-street and overflow parking for guests.
This home is ready for a new family!
Westminster Place is a quiet community in desirable Bearden area. It boasts professionally landscaped park-like common areas with spring-fed pond, illuminated walking trails, and gazebo. It has been designated as a Certified Wildlife habitat by the National Wildlife Federation. This neighborhood is very convenient to many West Knoxville amenities, including West Town Mall, Deane Hill Shopping Center, and surrounding restaurants and shops.
Location
State TN
County Knox County - 1
Area 0.1
Rooms
Family Room Yes
Other Rooms DenStudy, Bedroom Main Level, Extra Storage, Family Room, Mstr Bedroom Main Level
Basement Slab
Dining Room Breakfast Bar, Formal Dining Area
Interior
Interior Features Cathedral Ceiling(s), Pantry, Walk-In Closet(s), Breakfast Bar, Eat-in Kitchen
Heating Central, Natural Gas, Electric
Cooling Central Cooling, Ceiling Fan(s)
Flooring Carpet, Hardwood, Tile
Fireplaces Number 1
Fireplaces Type Gas, Ventless, Gas Log
Window Features Drapes
Appliance Dishwasher, Disposal, Microwave, Range, Smoke Detector
Heat Source Central, Natural Gas, Electric
Exterior
Exterior Feature Windows - Insulated, Fence - Privacy, Fenced - Yard, Patio, Prof Landscaped
Garage Garage Door Opener, Designated Parking, Detached, Side/Rear Entry, Main Level, Off-Street Parking, Other
Garage Spaces 2.0
Garage Description Detached, SideRear Entry, Garage Door Opener, Main Level, Off-Street Parking, Other, Designated Parking
Amenities Available Other
View Other
Porch true
Parking Type Garage Door Opener, Designated Parking, Detached, Side/Rear Entry, Main Level, Off-Street Parking, Other
Total Parking Spaces 2
Garage Yes
Building
Lot Description Level
Faces From I-40 take exit 380 to west hills, turn onto Morrell Rd. In 1 mile take a right onto Westland Dr. In .4 miles take a right onto Poets Corner Way. The home will be on the right. Off street parking is in the rear if needed. SOP
Sewer Public Sewer
Water Public
Architectural Style Traditional
Structure Type Stucco,Vinyl Siding,Brick
Schools
Middle Schools Bearden
High Schools West
Others
HOA Fee Include Fire Protection,Building Exterior,Trash,Grounds Maintenance,Pest Contract
Restrictions Yes
Tax ID 133CK050
Energy Description Electric, Gas(Natural)
Acceptable Financing Cash, Conventional
Listing Terms Cash, Conventional
Read Less Info
Want to know what your home might be worth? Contact us for a FREE valuation!

Our team is ready to help you sell your home for the highest possible price ASAP

"My job is to find and attract mastery-based agents to the office, protect the culture, and make sure everyone is happy! "






