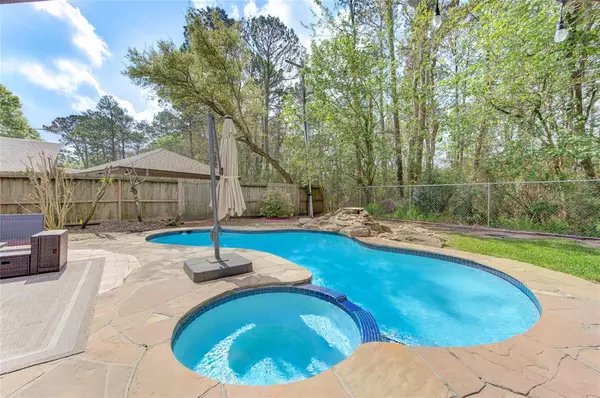$349,900
For more information regarding the value of a property, please contact us for a free consultation.
3 Beds
2.1 Baths
2,020 SqFt
SOLD DATE : 10/01/2024
Key Details
Property Type Single Family Home
Listing Status Sold
Purchase Type For Sale
Square Footage 2,020 sqft
Price per Sqft $175
Subdivision Sherwood Forest West
MLS Listing ID 43516547
Sold Date 10/01/24
Style Traditional
Bedrooms 3
Full Baths 2
Half Baths 1
HOA Fees $12/ann
HOA Y/N 1
Year Built 1986
Annual Tax Amount $6,018
Tax Year 2022
Lot Size 9,600 Sqft
Acres 0.2204
Property Description
Custom built Stunner in the classic neighborhood of Sherwood Forest! No back Neighbors!! Heated Pool/Spa with new heater, pump, robot cleaner in 2022, with plenty of green space left on this oversized lot! Guest half bath is perfect for pool access. HUGE Sunroom for the best indoor/outdoor entertaining combo! Double sided fireplace, granite, updated kitchen and baths, beautiful built ins for guest bedroom, in 2018 new electrical service was installed, as well as upgraded HVAC system and ducts, new gutters and new double pane windows 2016. Detached garage for a shop, gym, or extra storage. This house has been meticulously maintained! This home will not disappoint!! Available to be sold fully furnished for an additional sum. So many additional touches done to make this house ready to move into on day one! New sod, power washing, etc....List of all upgrades in Agent remarks!
Location
State TX
County Galveston
Area Dickinson
Rooms
Bedroom Description All Bedrooms Down
Other Rooms 1 Living Area, Formal Dining, Sun Room, Utility Room in House
Master Bathroom Primary Bath: Separate Shower, Secondary Bath(s): Tub/Shower Combo
Kitchen Under Cabinet Lighting
Interior
Interior Features Fire/Smoke Alarm, Formal Entry/Foyer
Heating Central Gas
Cooling Central Electric
Flooring Carpet, Tile
Fireplaces Number 1
Fireplaces Type Gaslog Fireplace
Exterior
Exterior Feature Back Yard, Back Yard Fenced, Patio/Deck, Spa/Hot Tub, Sprinkler System
Parking Features Detached Garage
Garage Spaces 2.0
Pool Gunite, Heated, In Ground
Roof Type Composition
Private Pool Yes
Building
Lot Description Subdivision Lot
Story 1
Foundation Slab
Lot Size Range 0 Up To 1/4 Acre
Sewer Public Sewer
Water Public Water
Structure Type Brick,Wood
New Construction No
Schools
Elementary Schools Bay Colony Elementary School
Middle Schools Dunbar Middle School (Dickinson)
High Schools Dickinson High School
School District 17 - Dickinson
Others
Senior Community No
Restrictions Deed Restrictions,Restricted
Tax ID 6505-0001-0004-000
Ownership Full Ownership
Energy Description Attic Fan,Ceiling Fans,Digital Program Thermostat,Energy Star/CFL/LED Lights,High-Efficiency HVAC,HVAC>13 SEER
Acceptable Financing Cash Sale, Conventional, FHA, Investor, VA
Tax Rate 2.4615
Disclosures Sellers Disclosure
Listing Terms Cash Sale, Conventional, FHA, Investor, VA
Financing Cash Sale,Conventional,FHA,Investor,VA
Special Listing Condition Sellers Disclosure
Read Less Info
Want to know what your home might be worth? Contact us for a FREE valuation!

Our team is ready to help you sell your home for the highest possible price ASAP

Bought with eXp Realty, LLC

"My job is to find and attract mastery-based agents to the office, protect the culture, and make sure everyone is happy! "






