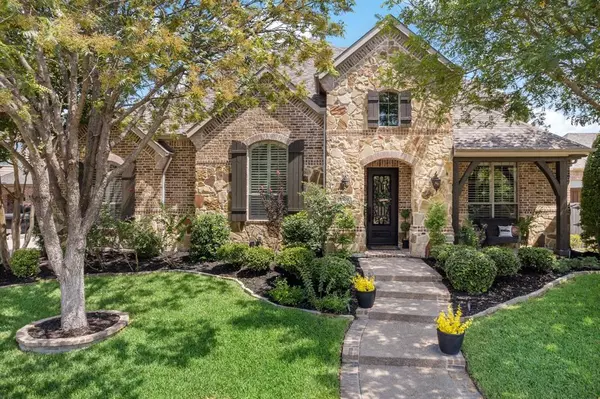$979,999
For more information regarding the value of a property, please contact us for a free consultation.
4 Beds
4 Baths
4,333 SqFt
SOLD DATE : 09/30/2024
Key Details
Property Type Single Family Home
Sub Type Single Family Residence
Listing Status Sold
Purchase Type For Sale
Square Footage 4,333 sqft
Price per Sqft $226
Subdivision Lacima Haven-Meadows
MLS Listing ID 20694484
Sold Date 09/30/24
Bedrooms 4
Full Baths 3
Half Baths 1
HOA Fees $81/ann
HOA Y/N Mandatory
Year Built 2006
Lot Size 0.310 Acres
Acres 0.31
Property Description
Welcome to your dream home in La Cima Haven! Tucked away on a serene cul-de-sac, this executive residence sits on an expansive lot and boasts a sparkling POOL and outdoor kitchen, perfect for entertaining. From the moment you step through the custom iron door and onto the inviting porch, you’ll be captivated by the blend of traditional charm and old-world elegance.Inside, the versatile floorplan offers everything you need: Formal Living and Dining rooms, a Study, Game Room, and Media Room. The open-concept kitchen is a chef’s delight, featuring an expansive island, abundant storage, a butler's pantry, and a walk-in pantry. The main-floor primary bedroom is a private sanctuary, providing a luxurious retreat at the end of the day. Step outside to your personal paradise—a backyard designed for gatherings, pets, and play. Enjoy the spacious covered patio with a TV and seating area, an outdoor kitchen, and a spa and pool complete with a built-in cleaning system and waterfalls.
Location
State TX
County Collin
Community Club House, Community Pool, Jogging Path/Bike Path, Lake, Marina, Park, Playground, Pool, Sidewalks, Tennis Court(S)
Direction GPS
Rooms
Dining Room 2
Interior
Interior Features Built-in Features, Chandelier, Decorative Lighting, Eat-in Kitchen, Granite Counters, Kitchen Island, Open Floorplan, Pantry, Sound System Wiring, Walk-In Closet(s)
Heating Central, Natural Gas, Zoned
Cooling Ceiling Fan(s), Central Air
Flooring Carpet, Ceramic Tile, Hardwood
Fireplaces Number 1
Fireplaces Type Gas Starter
Appliance Dishwasher, Disposal, Electric Oven, Gas Cooktop, Microwave
Heat Source Central, Natural Gas, Zoned
Laundry Electric Dryer Hookup, Utility Room, Full Size W/D Area, Washer Hookup
Exterior
Exterior Feature Attached Grill, Covered Patio/Porch, Outdoor Kitchen
Garage Spaces 3.0
Fence Wood
Pool Gunite, In Ground, Outdoor Pool, Pool Sweep, Pool/Spa Combo, Private, Sport, Waterfall
Community Features Club House, Community Pool, Jogging Path/Bike Path, Lake, Marina, Park, Playground, Pool, Sidewalks, Tennis Court(s)
Utilities Available All Weather Road, City Sewer, City Water, Curbs, Individual Gas Meter, Individual Water Meter, Sidewalk, Underground Utilities
Total Parking Spaces 3
Garage Yes
Private Pool 1
Building
Lot Description Cul-De-Sac, Few Trees, Landscaped, Lrg. Backyard Grass, Sprinkler System, Subdivision
Story Two
Foundation Slab
Level or Stories Two
Structure Type Brick,Rock/Stone
Schools
Elementary Schools Wilmeth
Middle Schools Dr Jack Cockrill
High Schools Mckinney North
School District Mckinney Isd
Others
Ownership Check with agent
Acceptable Financing Cash, Conventional, VA Loan
Listing Terms Cash, Conventional, VA Loan
Financing Conventional
Read Less Info
Want to know what your home might be worth? Contact us for a FREE valuation!

Our team is ready to help you sell your home for the highest possible price ASAP

©2024 North Texas Real Estate Information Systems.
Bought with Steve Obenshain • RE/MAX Dallas Suburbs

"My job is to find and attract mastery-based agents to the office, protect the culture, and make sure everyone is happy! "






