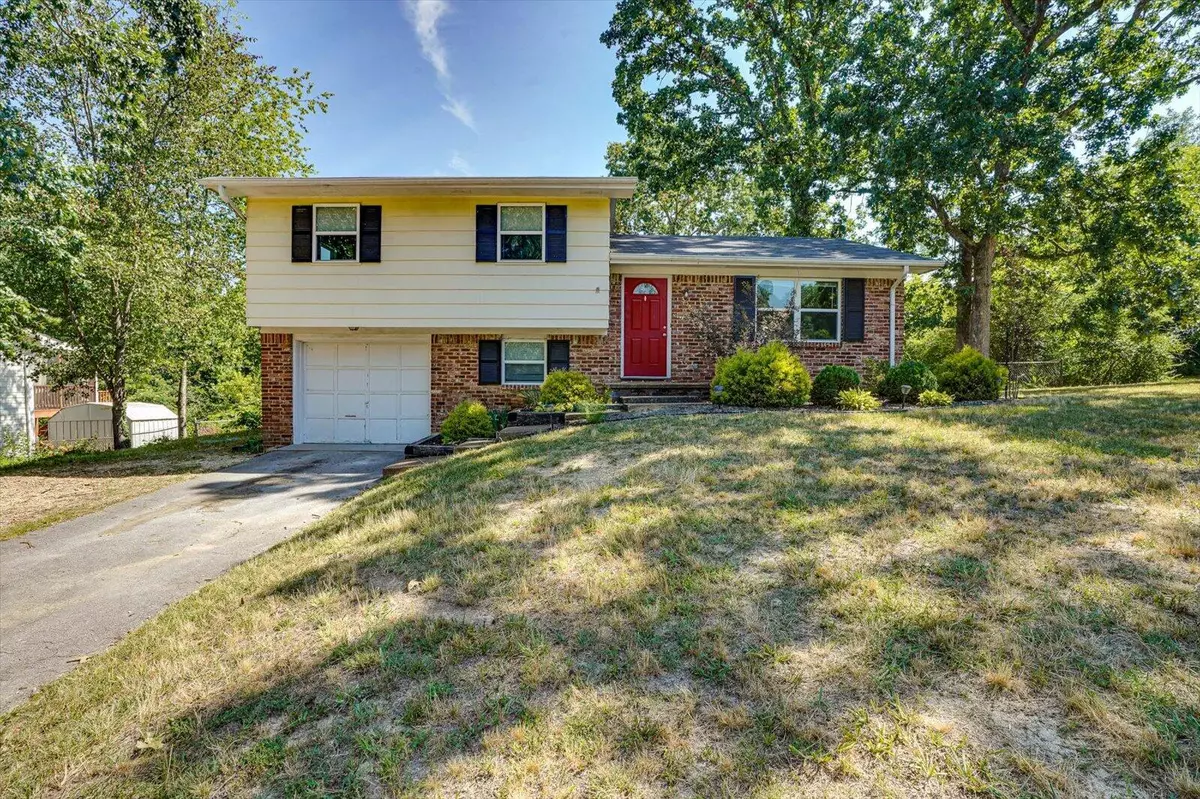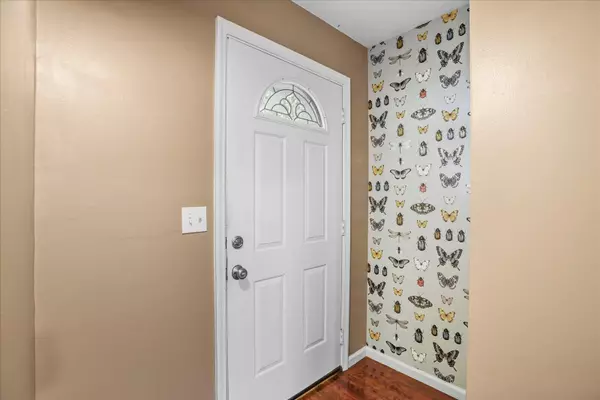$285,000
$294,900
3.4%For more information regarding the value of a property, please contact us for a free consultation.
3 Beds
2 Baths
1,828 SqFt
SOLD DATE : 09/30/2024
Key Details
Sold Price $285,000
Property Type Single Family Home
Sub Type Single Family Residence
Listing Status Sold
Purchase Type For Sale
Square Footage 1,828 sqft
Price per Sqft $155
Subdivision Maplewood Heights
MLS Listing ID 1394875
Sold Date 09/30/24
Bedrooms 3
Full Baths 1
Half Baths 1
Originating Board Greater Chattanooga REALTORS®
Year Built 1971
Lot Size 0.500 Acres
Acres 0.5
Lot Dimensions 88.44X150
Property Description
Welcome to 4026 E Freedom Cir, Ooltewah, TN - a delightful residence that perfectly balances comfort, style, and convenience. This charming 3-bedroom, 1.5-bath home boasts an additional room that can serve as an office or a fourth bedroom, offering flexible living arrangements to suit your needs. With 1,828 square feet of well-designed living space, this home provides ample room for relaxation and entertainment. Enjoy year-round comfort with a brand new HVAC system installed in June 2024 and rest easy under a durable 4-year-old roof. The kitchen is a chef's dream, featuring stunning granite countertops that add a touch of elegance and practicality. The fenced-in backyard offers a private retreat, perfect for outdoor gatherings, gardening, or simply unwinding in your own space. An extra room provides the perfect opportunity for a home office, guest room, or an additional bedroom, adapting effortlessly to your lifestyle. Situated in the friendly community of Ooltewah, this home is conveniently located near local amenities, schools, and parks, making it an ideal choice for families, professionals, or anyone looking to enjoy a balanced lifestyle. Don't miss out on the opportunity to make this charming property your new home. Schedule a showing today and discover all that 4026 E Freedom Cir has to offer!
Location
State TN
County Hamilton
Area 0.5
Rooms
Basement Partial
Interior
Interior Features Eat-in Kitchen, Granite Counters, Tub/shower Combo
Heating Central
Cooling Central Air
Flooring Carpet
Fireplaces Number 1
Fireplaces Type Den, Family Room, Wood Burning
Fireplace Yes
Window Features Vinyl Frames
Appliance Electric Range, Dishwasher
Heat Source Central
Exterior
Garage Spaces 1.0
Utilities Available Cable Available
Roof Type Shingle
Porch Deck, Patio
Total Parking Spaces 1
Garage Yes
Building
Lot Description Gentle Sloping, Split Possible
Faces Heading south on Ooltewah Ringgold Rd from Ooltewah, turn right on Pine Ridge Rd, left on W. Freedom Circle, left on Middle Rd, left on E. Freedom Circle and the home will be on your left.
Story Multi/Split
Foundation Block
Sewer Septic Tank
Water Public
Structure Type Brick,Other
Schools
Elementary Schools Wolftever Elementary
Middle Schools Ooltewah Middle
High Schools Ooltewah
Others
Senior Community No
Tax ID 150g B 025
Acceptable Financing Cash, Conventional, FHA, VA Loan, Owner May Carry
Listing Terms Cash, Conventional, FHA, VA Loan, Owner May Carry
Read Less Info
Want to know what your home might be worth? Contact us for a FREE valuation!

Our team is ready to help you sell your home for the highest possible price ASAP

"My job is to find and attract mastery-based agents to the office, protect the culture, and make sure everyone is happy! "






