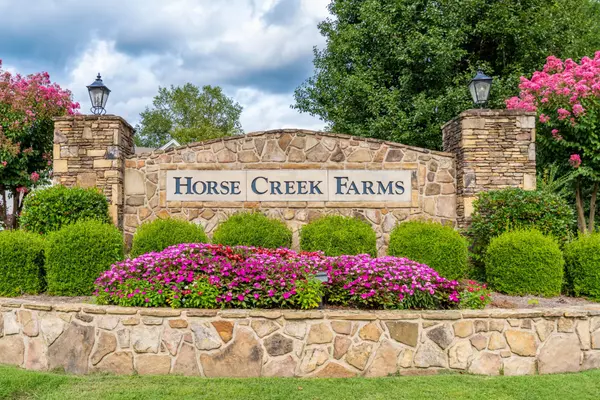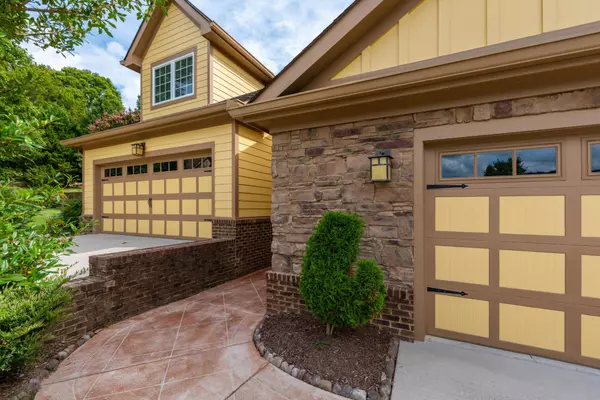$393,000
$399,000
1.5%For more information regarding the value of a property, please contact us for a free consultation.
2 Beds
2 Baths
1,576 SqFt
SOLD DATE : 10/03/2022
Key Details
Sold Price $393,000
Property Type Townhouse
Sub Type Townhouse
Listing Status Sold
Purchase Type For Sale
Square Footage 1,576 sqft
Price per Sqft $249
Subdivision Horse Creek Farms
MLS Listing ID 2741792
Sold Date 10/03/22
Bedrooms 2
Full Baths 2
HOA Fees $143/ann
HOA Y/N Yes
Year Built 2007
Annual Tax Amount $2,962
Lot Size 3,920 Sqft
Acres 0.09
Lot Dimensions 30.23X136.01
Property Description
One level, maintenance-free living in the highly sought after HORSE CREEK FARMS community. Those are three great reasons to make this townhome your own, but there are many more. Upgrades abound throughout this spacious 2 bedroom, 2 bath home. The kitchen cabinets are top quality, the solid countertops and the tile backsplash are timeless, and the under-cabinet lighting adds ambiance to the kitchen. The master bedroom has extra lighting in the trey ceiling. Pass the large tile shower and go through the pocket door to a custom closet system. Skylights welcome extra light in the living room, bathroom, and laundry room. The sunroom allows even more sunlight to brighten the entire main living area, but also leads you to the very private backyard retreat. Since there is no lawn maintenance needed, one will have time to relax on the back patio in the ample shade offered by the pergola. This townhome sits in the secure cul-de-sac of a flat street that is very walkable.
Location
State TN
County Hamilton County
Interior
Interior Features High Ceilings, Open Floorplan, Walk-In Closet(s), Primary Bedroom Main Floor
Heating Central, Natural Gas
Cooling Central Air, Electric
Flooring Finished Wood
Fireplaces Number 1
Fireplace Y
Appliance Refrigerator, Microwave, Disposal, Dishwasher
Exterior
Exterior Feature Garage Door Opener
Garage Spaces 2.0
Utilities Available Electricity Available, Water Available
Waterfront false
View Y/N true
View Mountain(s)
Roof Type Other
Parking Type Attached - Front
Private Pool false
Building
Lot Description Level, Cul-De-Sac
Story 1
Water Public
Structure Type Fiber Cement,Stone,Brick
New Construction false
Schools
Elementary Schools Red Bank Elementary School
Middle Schools Red Bank Middle School
High Schools Red Bank High School
Others
Senior Community false
Read Less Info
Want to know what your home might be worth? Contact us for a FREE valuation!

Our team is ready to help you sell your home for the highest possible price ASAP

© 2024 Listings courtesy of RealTrac as distributed by MLS GRID. All Rights Reserved.

"My job is to find and attract mastery-based agents to the office, protect the culture, and make sure everyone is happy! "






