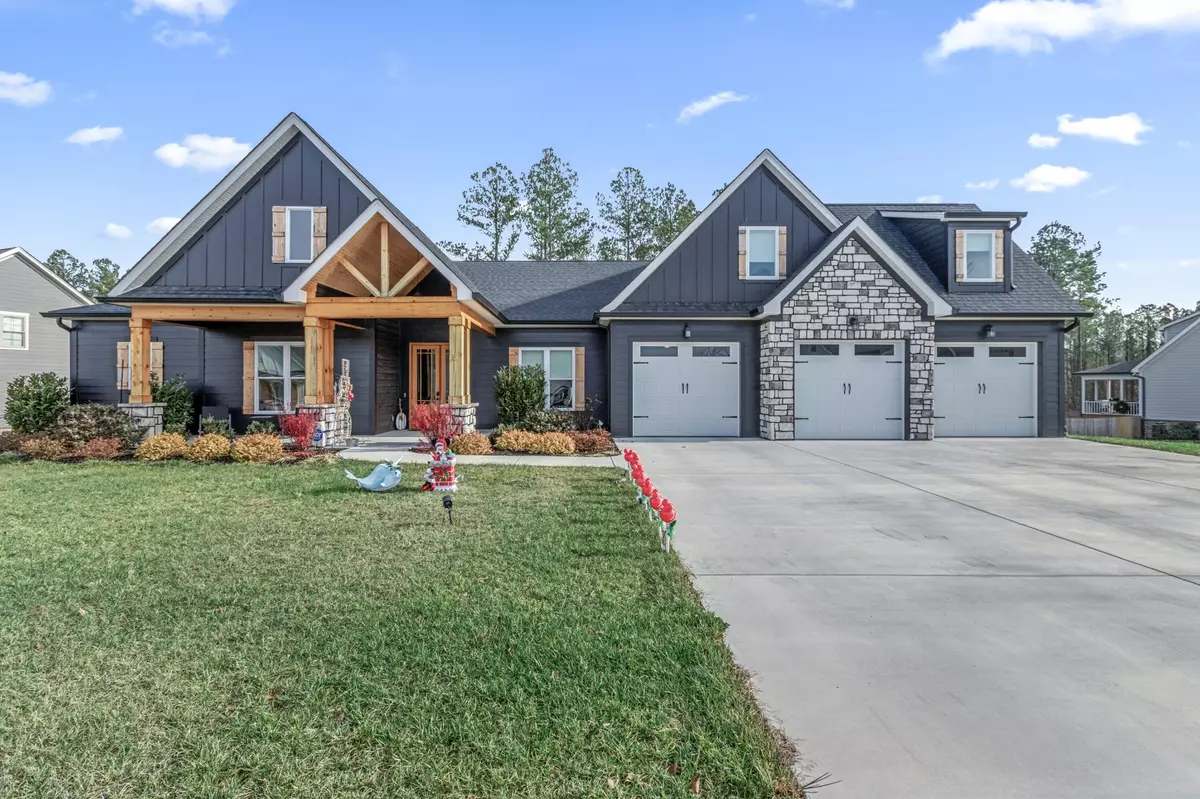$669,000
$679,000
1.5%For more information regarding the value of a property, please contact us for a free consultation.
5 Beds
5 Baths
3,016 SqFt
SOLD DATE : 02/01/2023
Key Details
Sold Price $669,000
Property Type Single Family Home
Sub Type Single Family Residence
Listing Status Sold
Purchase Type For Sale
Square Footage 3,016 sqft
Price per Sqft $221
Subdivision The Farm
MLS Listing ID 2741761
Sold Date 02/01/23
Bedrooms 5
Full Baths 4
Half Baths 1
HOA Y/N No
Year Built 2020
Annual Tax Amount $2,812
Lot Size 0.620 Acres
Acres 0.62
Lot Dimensions 220.91x247.26
Property Description
Welcome to this beautiful 5 Bedroom, 4.5 Bath home with over 3000 sq ft of living space and located in the much desired subdivision of THE FARM! This lovely home had many upgrades at construction some of which include a beautiful high end gas Fireplace, LVP flooring in all rooms except the Bonus Room, HVAC Filtration, upgraded interior wall insulation, just to name a few. The beautiful and very large Kitchen is on the back of the home and overlooks the back yard and the Screened Porch making it great for entertaining. It has upgraded Stainless Appliances, awesome gas stove, floating shelves, a large Butler's Pantry with added counter space and a beautiful custom shiplap Hood Vent. The Kitchen also has granite countertops and a large quartz island. The stunning custom tile backsplash goes all the way the ceiling. The Master Bath has upgraded cabinets, a vanity with a mirror and the beautiful tiled shower is equipped with two shower heads. Also on the main level is the formal Dining area, a Sunroom, the Master Bedroom and Bath, 3 additional Bedrooms and a great Laundry Room. Upstairs is a Bonus Room, another Bedroom and a full Bath. The Sellers have installed a Nest System and ADT alarm system. The 3 car Garage has epoxy flooring. The Sellers have also fenced in this very large lot. This home is ready for you to celebrate the Holidays if you don't wait too late. Make your private appointment to view today! It won't last long....... Please be aware that the Seller's have installed multiple security cameras that they use to monitor their small children and they will be on at showings. OPEN HOUSE SUNDAY 12/11/2022 FROM 2-4
Location
State TN
County Hamilton County
Interior
Interior Features High Ceilings, Walk-In Closet(s), Primary Bedroom Main Floor
Heating Electric, Natural Gas
Cooling Central Air, Electric
Flooring Carpet, Tile, Vinyl
Fireplaces Number 1
Fireplace Y
Appliance Refrigerator, Dishwasher
Exterior
Exterior Feature Garage Door Opener
Garage Spaces 3.0
Utilities Available Electricity Available, Water Available
View Y/N false
Roof Type Asphalt
Private Pool false
Building
Lot Description Level, Sloped
Story 1.5
Sewer Septic Tank
Water Public
Structure Type Fiber Cement,Stone,Brick
New Construction false
Schools
Elementary Schools Soddy Elementary School
Middle Schools Soddy Daisy Middle School
High Schools Soddy Daisy High School
Others
Senior Community false
Read Less Info
Want to know what your home might be worth? Contact us for a FREE valuation!

Our team is ready to help you sell your home for the highest possible price ASAP

© 2024 Listings courtesy of RealTrac as distributed by MLS GRID. All Rights Reserved.
"My job is to find and attract mastery-based agents to the office, protect the culture, and make sure everyone is happy! "






