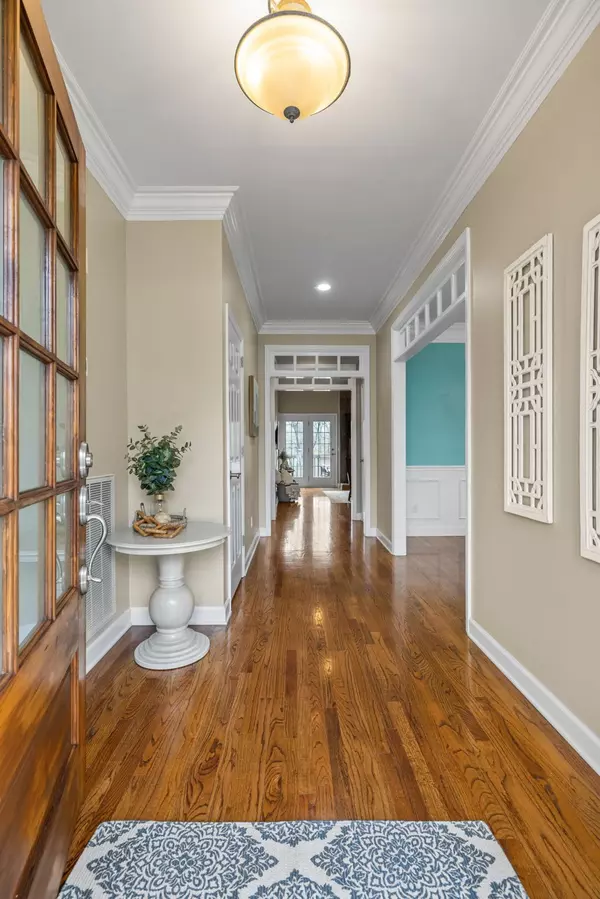$725,900
$738,900
1.8%For more information regarding the value of a property, please contact us for a free consultation.
3 Beds
4 Baths
3,351 SqFt
SOLD DATE : 10/01/2024
Key Details
Sold Price $725,900
Property Type Single Family Home
Sub Type Single Family Residence
Listing Status Sold
Purchase Type For Sale
Square Footage 3,351 sqft
Price per Sqft $216
Subdivision Castleberry Farm
MLS Listing ID 2639902
Sold Date 10/01/24
Bedrooms 3
Full Baths 3
Half Baths 1
HOA Y/N No
Year Built 1999
Annual Tax Amount $2,851
Lot Size 0.640 Acres
Acres 0.64
Lot Dimensions 155 X 212
Property Description
A Perfect 10! This Charming, ALL Brick Home sits on a Cul-De-Sac & Backs to a Breathtaking View w/ YEAR ROUND CREEK! Spend your Days on the SCREENED Porch, Spacious Deck, or Enjoy the Stone Firepit w/ Friends! Over $50,000 in UPGRADES Since 2022 Including a WHOLE HOUSE GENERATOR, TANKLESS Water Heater, NEW Gas Zline Range in Kitchen, NEW Paint Throughout, NEW Granite in Owner's Bath & Hall Bath. Features include Natural Light Throughout, Gleaming Hardwood Floors, Slate Tiled Fireplace, Extensive Millwork, Gorgeous Kitchen Cabinets w/ Granite Counters, Large Laundry, & a Huge Walk-in Pantry! Main Floor Owners Suite Offers NEW Hardwood Floors, NEW California Custom Walk-in Closet w/ Hardwood Floors, Jetted Tub, Slate Tiled Double Shower! The Basement Includes a Home Theater, Private Office, & Full Slate Bath along w/ a THREE CAR Garage! A NEW Second Washer/Dryer Hookup & Utility Sink have been added to the Garage. Great Storage! Roof 2019! HVAC on 2nd floor 2022! Anderson Windows!
Location
State TN
County Williamson County
Rooms
Main Level Bedrooms 1
Interior
Interior Features Ceiling Fan(s), Entry Foyer, Extra Closets, High Ceilings, Storage, Walk-In Closet(s), Water Filter, High Speed Internet
Heating Central, Natural Gas
Cooling Central Air, Electric
Flooring Carpet, Finished Wood, Tile
Fireplaces Number 1
Fireplace Y
Appliance Dishwasher, Disposal, Microwave, Refrigerator
Exterior
Exterior Feature Balcony, Garage Door Opener
Garage Spaces 3.0
Utilities Available Electricity Available, Water Available, Cable Connected
View Y/N true
View Water
Private Pool false
Building
Lot Description Cul-De-Sac
Story 2
Sewer Public Sewer
Water Public
Structure Type Brick
New Construction false
Schools
Elementary Schools Fairview Elementary
Middle Schools Fairview Middle School
High Schools Fairview High School
Others
Senior Community false
Read Less Info
Want to know what your home might be worth? Contact us for a FREE valuation!

Our team is ready to help you sell your home for the highest possible price ASAP

© 2024 Listings courtesy of RealTrac as distributed by MLS GRID. All Rights Reserved.

"My job is to find and attract mastery-based agents to the office, protect the culture, and make sure everyone is happy! "






