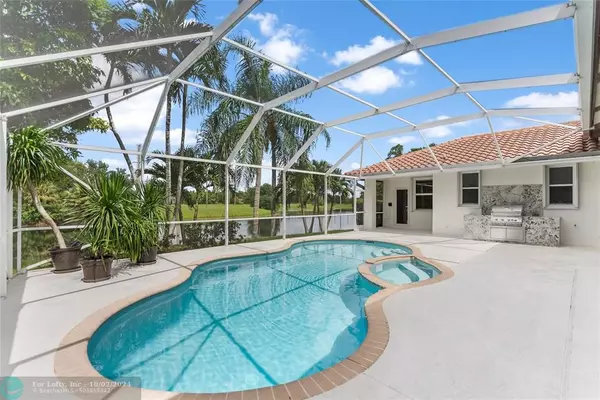$1,295,000
$1,299,900
0.4%For more information regarding the value of a property, please contact us for a free consultation.
5 Beds
4.5 Baths
3,146 SqFt
SOLD DATE : 10/01/2024
Key Details
Sold Price $1,295,000
Property Type Single Family Home
Sub Type Single
Listing Status Sold
Purchase Type For Sale
Square Footage 3,146 sqft
Price per Sqft $411
Subdivision Ternbridge
MLS Listing ID F10458439
Sold Date 10/01/24
Style WF/Pool/No Ocean Access
Bedrooms 5
Full Baths 4
Half Baths 1
Construction Status Resale
HOA Fees $232/mo
HOA Y/N Yes
Total Fin. Sqft 14814
Year Built 1997
Annual Tax Amount $8,436
Tax Year 2023
Lot Size 0.340 Acres
Property Description
$175K Of Recent Luxury Upgrades! 5 Full Beds + Separate Office/Bonus Room, 4.5 Baths Waterfront Pool Home w/3-Car Garage, Popular Split Floorplan In The Prestigious 24HR Gated Ternbridge Community, 2017 Roof & Impact Windows & Doors & Accordion Hurricane Shutters, Huge Primary Bed w/Sitting Area, Custom Granite Kitchen W/ Waterfall Counter & Cabinetry W/ LED Lighting, SS Appliances. All New Luxury Woodlike Flooring Throughout, New Light Fixtures, Primary Bath Completely Remodeled & Custom Closets & Roman Tub, Dual Vanities, Luxury Tile, Enjoy Summer Barbecues & Sunsets At Your Screened-In Private Patio/Pool Oasis w/ Outdoor Grill. Home Exterior Recently Painted, Close Access To Parkland Restaurants & Shops, Schools, Major Highways, & Houses Of Worship. Enjoy All A+ Schools.
Location
State FL
County Broward County
Community Ternbridge
Area North Broward 441 To Everglades (3611-3642)
Zoning PUD
Rooms
Bedroom Description Entry Level,Sitting Area - Master Bedroom
Other Rooms Attic, Den/Library/Office, Family Room, Utility Room/Laundry
Dining Room Breakfast Area, Formal Dining, Snack Bar/Counter
Interior
Interior Features First Floor Entry, Foyer Entry, French Doors, Laundry Tub, Roman Tub, Volume Ceilings, Walk-In Closets
Heating Central Heat, Electric Heat
Cooling Ceiling Fans, Central Cooling, Electric Cooling
Flooring Tile Floors, Vinyl Floors
Equipment Dishwasher, Disposal, Dryer, Electric Range, Microwave, Refrigerator, Washer
Furnishings Unfurnished
Exterior
Exterior Feature Built-In Grill, Patio, Screened Porch
Parking Features Attached
Garage Spaces 3.0
Pool Below Ground Pool
Community Features Gated Community
Waterfront Description Canal Front
Water Access Y
Water Access Desc None
View Lake
Roof Type Barrel Roof
Private Pool No
Building
Lot Description 1/4 To Less Than 1/2 Acre Lot
Foundation Cbs Construction
Sewer Municipal Sewer
Water Municipal Water
Construction Status Resale
Schools
Elementary Schools Riverglades
Middle Schools Westglades
High Schools Marjory Stoneman Douglas
Others
Pets Allowed Yes
HOA Fee Include 232
Senior Community No HOPA
Restrictions Ok To Lease
Acceptable Financing Cash, Conventional, VA
Membership Fee Required No
Listing Terms Cash, Conventional, VA
Special Listing Condition As Is
Pets Allowed No Aggressive Breeds
Read Less Info
Want to know what your home might be worth? Contact us for a FREE valuation!

Our team is ready to help you sell your home for the highest possible price ASAP

Bought with Camino Real Realty LLC
"My job is to find and attract mastery-based agents to the office, protect the culture, and make sure everyone is happy! "






