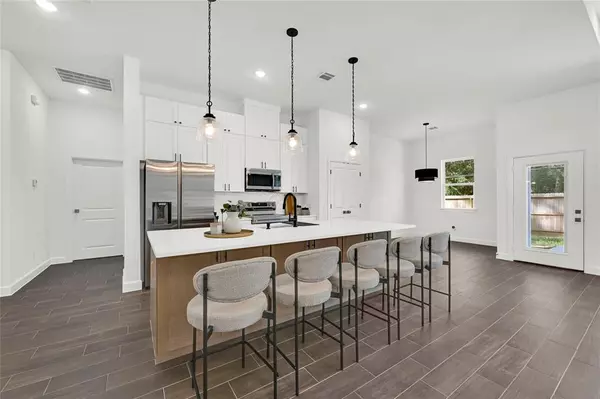$345,000
For more information regarding the value of a property, please contact us for a free consultation.
4 Beds
2 Baths
2,035 SqFt
SOLD DATE : 10/01/2024
Key Details
Property Type Single Family Home
Listing Status Sold
Purchase Type For Sale
Square Footage 2,035 sqft
Price per Sqft $171
Subdivision Whispering Pines/Bayou
MLS Listing ID 58340289
Sold Date 10/01/24
Style Traditional
Bedrooms 4
Full Baths 2
Year Built 2024
Annual Tax Amount $1,716
Tax Year 2023
Lot Size 10,618 Sqft
Acres 0.2438
Property Description
This brand-new, modern home is nestled on a spacious 10,000 square foot lot, offering both luxury and comfort. The house features stylish modern colors and an eye-catching accent wall that adds a touch of elegance. The open kitchen is a chef's dream, boasting quartz countertops, soft-close cabinets, and stainless steel appliances. The primary bedroom is designed for privacy and tranquility, leading to a stunning bathroom complete with double sinks, a walk-in shower with a frameless glass door, and a spacious walk-in closet. With four bedrooms and a huge backyard, this property is perfect for those seeking space and comfort in the established neighborhood of Whispering Pines on the Bayou.
Location
State TX
County Harris
Area Baytown/Harris County
Rooms
Bedroom Description All Bedrooms Down,Walk-In Closet
Other Rooms Family Room, Kitchen/Dining Combo, Utility Room in House
Master Bathroom Primary Bath: Double Sinks, Primary Bath: Shower Only, Secondary Bath(s): Tub/Shower Combo
Kitchen Breakfast Bar, Kitchen open to Family Room, Pantry, Soft Closing Cabinets, Soft Closing Drawers
Interior
Heating Central Gas
Cooling Central Electric
Flooring Carpet, Tile
Exterior
Exterior Feature Back Yard, Subdivision Tennis Court
Parking Features Attached Garage
Garage Spaces 2.0
Garage Description Double-Wide Driveway
Roof Type Composition
Private Pool No
Building
Lot Description Subdivision Lot
Story 1
Foundation Slab
Lot Size Range 0 Up To 1/4 Acre
Builder Name Lanter Lane Home Builders LLC.
Sewer Public Sewer
Water Public Water
Structure Type Brick
New Construction Yes
Schools
Elementary Schools Stephen F. Austin Elementary School (Goose Creek)
Middle Schools Cedar Bayou J H
High Schools Sterling High School (Goose Creek)
School District 23 - Goose Creek Consolidated
Others
Senior Community No
Restrictions Deed Restrictions
Tax ID 115-451-000-0008
Energy Description Ceiling Fans,Digital Program Thermostat,High-Efficiency HVAC,Insulated Doors,Insulated/Low-E windows
Acceptable Financing Cash Sale, Conventional, FHA, Seller May Contribute to Buyer's Closing Costs, VA
Tax Rate 2.5477
Disclosures No Disclosures
Listing Terms Cash Sale, Conventional, FHA, Seller May Contribute to Buyer's Closing Costs, VA
Financing Cash Sale,Conventional,FHA,Seller May Contribute to Buyer's Closing Costs,VA
Special Listing Condition No Disclosures
Read Less Info
Want to know what your home might be worth? Contact us for a FREE valuation!

Our team is ready to help you sell your home for the highest possible price ASAP

Bought with Inspired Realty & Co.

"My job is to find and attract mastery-based agents to the office, protect the culture, and make sure everyone is happy! "






