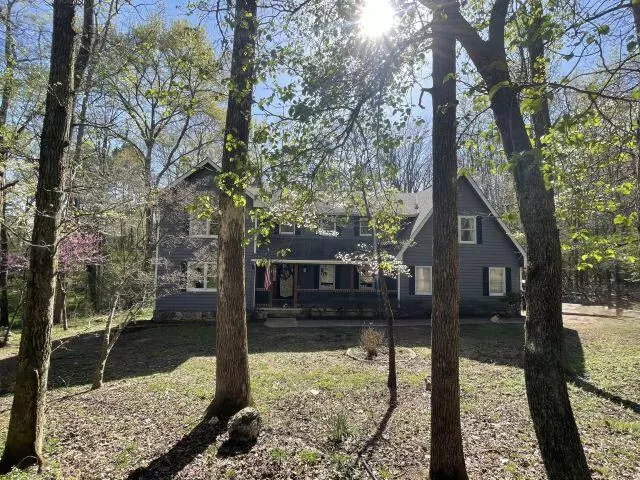$550,000
$550,000
For more information regarding the value of a property, please contact us for a free consultation.
5 Beds
4 Baths
4,000 SqFt
SOLD DATE : 10/02/2024
Key Details
Sold Price $550,000
Property Type Single Family Home
Sub Type Single Family Residence
Listing Status Sold
Purchase Type For Sale
Square Footage 4,000 sqft
Price per Sqft $137
Subdivision Colonial Shores
MLS Listing ID 1398119
Sold Date 10/02/24
Style Contemporary
Bedrooms 5
Full Baths 2
Half Baths 2
HOA Fees $6/ann
Originating Board Greater Chattanooga REALTORS®
Year Built 1985
Lot Size 1.000 Acres
Acres 1.0
Lot Dimensions 48.67X390.85
Property Description
Don't miss this rare occasion to snatch up this captivating gem of a home situated in Colonial Shores on beautiful Big Ridge. Relish private tranquility in this lovely spacious 5 BR home nestled on 1 acre among gorgeous mature flowering trees. Enjoy soothing sounds of water gently cascading over rocks in the little brook that meanders across back of backyard. Exquisite cobblestone fireplace flanked by barn door covered bookshelves. Fresh paint new flooring & appliances. Fantastic home for entertaining or sweet solitude. 20 min from downtown Chatt & 1 mi from Big Ridge Yacht Club.
Location
State TN
County Hamilton
Area 1.0
Rooms
Basement Crawl Space, Finished
Interior
Interior Features Breakfast Nook, Connected Shared Bathroom, Double Vanity, Eat-in Kitchen, En Suite, High Ceilings, High Speed Internet, Open Floorplan, Pantry, Separate Dining Room, Separate Shower, Soaking Tub, Split Bedrooms, Tub/shower Combo, Walk-In Closet(s), Wet Bar, Whirlpool Tub
Heating Central, Natural Gas
Cooling Central Air, Electric, Multi Units
Flooring Carpet, Hardwood, Linoleum, Tile
Fireplaces Number 2
Fireplaces Type Gas Starter, Great Room, Recreation Room, Wood Burning
Fireplace Yes
Window Features Insulated Windows,Skylight(s),Vinyl Frames,Window Treatments,Wood Frames
Appliance Wall Oven, Trash Compactor, Refrigerator, Microwave, Gas Water Heater, Electric Range, Disposal, Dishwasher
Heat Source Central, Natural Gas
Laundry Electric Dryer Hookup, Gas Dryer Hookup, Laundry Room, Washer Hookup
Exterior
Exterior Feature Boat Slip, Dock
Garage Garage Door Opener, Garage Faces Side, Kitchen Level, Off Street
Garage Spaces 2.0
Garage Description Attached, Garage Door Opener, Garage Faces Side, Kitchen Level, Off Street
Pool Above Ground, Community, Other
Community Features Clubhouse, Tennis Court(s)
Utilities Available Cable Available, Electricity Available, Phone Available, Sewer Connected, Underground Utilities
View Creek/Stream
Roof Type Asphalt,Shingle
Porch Covered, Deck, Patio, Porch, Porch - Covered
Parking Type Garage Door Opener, Garage Faces Side, Kitchen Level, Off Street
Total Parking Spaces 2
Garage Yes
Building
Lot Description Cul-De-Sac, Level, Wooded
Faces From 153 & Hamill Rd. Pass CVS & Memorial Hospital 2.9 miles, turn (veer) left onto Big Ridge Rd. 0.9 miles, turn left onto Valley Forge Dr. 300 feet, turn left onto Connies Ln. 250 feet, 1809 Connies Ln. Hixson TN 37343
Story Three Or More
Foundation Block, Brick/Mortar, Stone
Water Public
Architectural Style Contemporary
Additional Building Boat House
Structure Type Brick,Stone,Vinyl Siding,Other
Schools
Elementary Schools Big Ridge Elementary
Middle Schools Hixson Middle
High Schools Hixson High
Others
Senior Community No
Tax ID 101o E 024
Acceptable Financing Cash, Conventional, FHA, VA Loan, Owner May Carry
Listing Terms Cash, Conventional, FHA, VA Loan, Owner May Carry
Read Less Info
Want to know what your home might be worth? Contact us for a FREE valuation!

Our team is ready to help you sell your home for the highest possible price ASAP

"My job is to find and attract mastery-based agents to the office, protect the culture, and make sure everyone is happy! "






