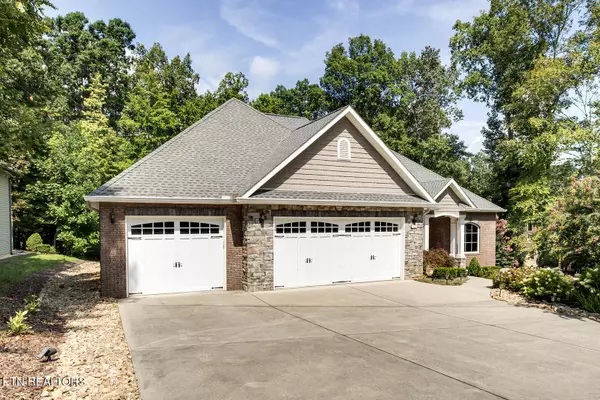$1,025,000
$1,150,000
10.9%For more information regarding the value of a property, please contact us for a free consultation.
4 Beds
4 Baths
4,952 SqFt
SOLD DATE : 10/02/2024
Key Details
Sold Price $1,025,000
Property Type Single Family Home
Sub Type Residential
Listing Status Sold
Purchase Type For Sale
Square Footage 4,952 sqft
Price per Sqft $206
Subdivision Toqua Shores
MLS Listing ID 1254252
Sold Date 10/02/24
Style Traditional
Bedrooms 4
Full Baths 3
Half Baths 1
HOA Fees $176/mo
Originating Board East Tennessee REALTORS® MLS
Year Built 2013
Lot Size 0.540 Acres
Acres 0.54
Lot Dimensions 259 x 130 x 210 x 79
Property Description
Welcome to your dream golf course home! Situated on over a half acre professionally landscaped and lush lot. This home blends privacy and golf course living in one setting. This open floor plan basement home sits on #2 fairway of Toqua golf course and can be cleared for an even better view of the course! The home features high end finishes, it is meticulously maintained and offers plenty of space for extended family and friends. The entire home is light and bright with new Sherwin Williams duration matte paint in nice neutral colors. The main bedroom is equipped with custom closet system that is huge and second to none. The kitchen features Viking gas range and refrigerator and a large kitchen island perfect for entertaining. You will find 10 foot ceilings on the main level and 9 foot ceilings downstairs which adds to the light and airy feeling of the home. An added bonus of an impressive heated and cooled storage area is conveniently located adjacent to a large entertaining and living area downstairs. If golf course living and a beautiful well equipped home is what you are after, then look no further! Come and see for yourself! All of this and more are waiting for you when you walk through the door.
Location
State TN
County Loudon County - 32
Area 0.54
Rooms
Other Rooms Basement Rec Room, LaundryUtility, DenStudy, Extra Storage, Office, Great Room, Mstr Bedroom Main Level, Split Bedroom
Basement Finished
Dining Room Breakfast Bar, Formal Dining Area
Interior
Interior Features Island in Kitchen, Pantry, Walk-In Closet(s), Breakfast Bar
Heating Central, Zoned, Electric
Cooling Central Cooling, Ceiling Fan(s), Zoned
Flooring Carpet, Hardwood, Tile
Fireplaces Number 2
Fireplaces Type Brick, Pre-Fab, Gas Log
Appliance Dishwasher, Disposal, Gas Stove, Microwave, Range, Smoke Detector
Heat Source Central, Zoned, Electric
Laundry true
Exterior
Exterior Feature Patio, Porch - Covered, Deck
Garage Garage Door Opener, Attached, Main Level
Garage Spaces 3.0
Garage Description Attached, Garage Door Opener, Main Level, Attached
Pool true
Amenities Available Clubhouse, Golf Course, Playground, Recreation Facilities, Sauna, Pool, Tennis Court(s)
View Golf Course, Wooded
Porch true
Parking Type Garage Door Opener, Attached, Main Level
Total Parking Spaces 3
Garage Yes
Building
Lot Description Private, Golf Course Front, Irregular Lot
Faces Tellico Parkway onto Toqua Rd at light, (L) onto Cheestana, house on the left.
Sewer Public Sewer
Water Public
Architectural Style Traditional
Structure Type Stone,Vinyl Siding,Brick,Frame
Schools
Middle Schools Greenback
High Schools Loudon
Others
HOA Fee Include Some Amenities
Restrictions Yes
Tax ID 059H D 030.00
Energy Description Electric
Acceptable Financing FHA, Cash, Conventional
Listing Terms FHA, Cash, Conventional
Read Less Info
Want to know what your home might be worth? Contact us for a FREE valuation!

Our team is ready to help you sell your home for the highest possible price ASAP

"My job is to find and attract mastery-based agents to the office, protect the culture, and make sure everyone is happy! "






