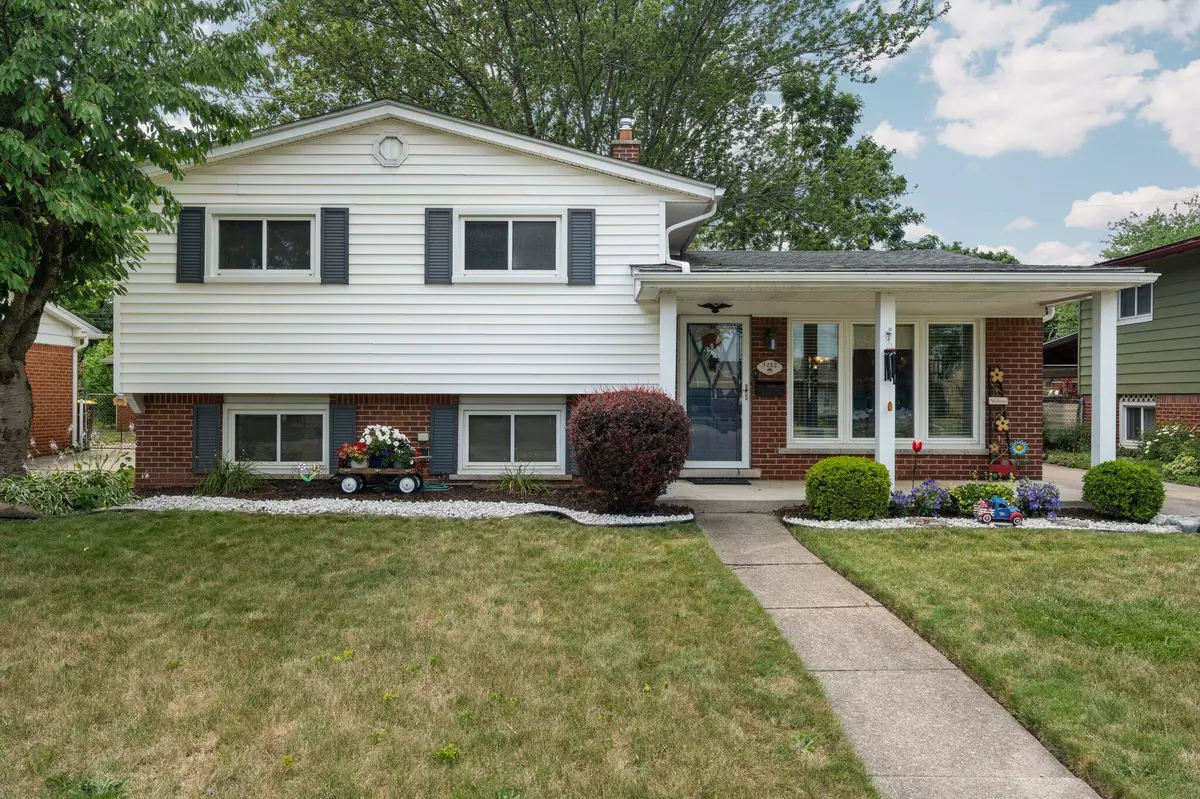$242,900
$239,900
1.3%For more information regarding the value of a property, please contact us for a free consultation.
3 Beds
2 Baths
1,113 SqFt
SOLD DATE : 10/01/2024
Key Details
Sold Price $242,900
Property Type Single Family Home
Sub Type Single Family Residence
Listing Status Sold
Purchase Type For Sale
Square Footage 1,113 sqft
Price per Sqft $218
Municipality Trenton City
Subdivision West Road Manor Sub 2
MLS Listing ID 24034902
Sold Date 10/01/24
Style Tri-Level
Bedrooms 3
Full Baths 1
Half Baths 1
Year Built 1959
Annual Tax Amount $4,125
Tax Year 2023
Lot Size 6,882 Sqft
Acres 0.16
Lot Dimensions 55x125x55x125
Property Description
Welcome to this charming tri-level home featuring 3 bedrooms and 1.5 baths, perfect for comfortable family living. This spacious house offers a living room on the main level and an oversized family room on the lower level, providing two distinct living areas. In the kitchen, oak cabinets offer ample storage along with built-in appliances including a stove top, oven, dishwasher, and microwave.
Hardwood floors throughout enhance the home's appeal, complemented by custom etched front side windows that flood the rooms with natural light. Access the backyard through sliding glass doors in the dining room or via the walk-out lower-level door leading to the patio. Newer roof, gutter guards, Furnace and AC leaves no worries. Outstanding Trenton schools await with community perks, parks, etc Adjacent to the kitchen, the dining room features an Anderson door wall opening to the patio. Upstairs, three comfortable bedrooms and a full bath await. The main bathroom features a tub surround, while a convenient half bath and laundry room are located on the lower level. A spacious two and a half car garage provides ample room for vehicles while adding functionality to the property.
Location
State MI
County Wayne
Area Wayne County - 100
Direction Head south on Grange off West Road.
Rooms
Basement Walk-Out Access
Interior
Heating Forced Air
Cooling Central Air
Fireplace false
Laundry Laundry Room, Lower Level
Exterior
Exterior Feature Patio
Parking Features Garage Faces Front, Garage Door Opener, Detached
Garage Spaces 2.5
View Y/N No
Garage Yes
Building
Story 3
Sewer Public Sewer
Water Public
Architectural Style Tri-Level
Structure Type Aluminum Siding,Brick
New Construction No
Schools
Elementary Schools Hedke
Middle Schools Arthurs
High Schools Trenton
School District Trenton
Others
Tax ID 54-017-04-0088-000
Acceptable Financing Cash, Conventional
Listing Terms Cash, Conventional
Read Less Info
Want to know what your home might be worth? Contact us for a FREE valuation!

Our team is ready to help you sell your home for the highest possible price ASAP
"My job is to find and attract mastery-based agents to the office, protect the culture, and make sure everyone is happy! "

