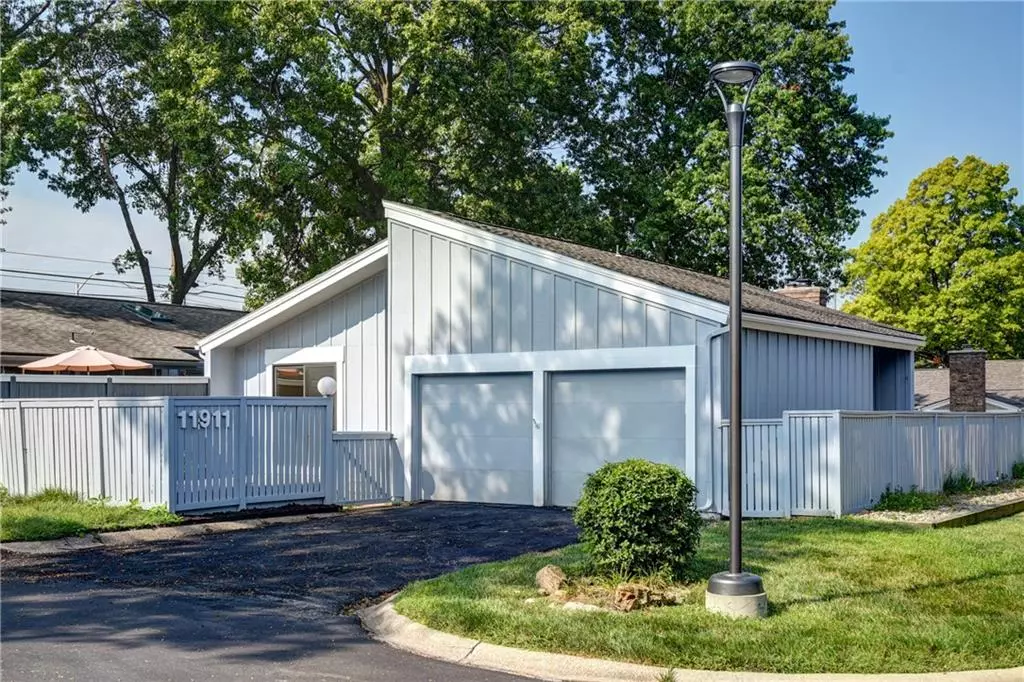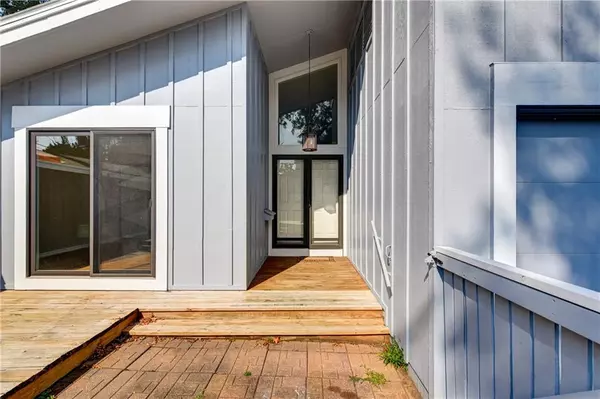$254,000
$254,000
For more information regarding the value of a property, please contact us for a free consultation.
2 Beds
2 Baths
1,718 SqFt
SOLD DATE : 10/01/2024
Key Details
Sold Price $254,000
Property Type Single Family Home
Sub Type Villa
Listing Status Sold
Purchase Type For Sale
Square Footage 1,718 sqft
Price per Sqft $147
Subdivision Four Colonies
MLS Listing ID 2506235
Sold Date 10/01/24
Style Contemporary
Bedrooms 2
Full Baths 1
Half Baths 1
HOA Fees $250/mo
Originating Board hmls
Year Built 1973
Annual Tax Amount $3,244
Lot Size 3,375 Sqft
Acres 0.07747934
Lot Dimensions 75x45
Property Description
Awesome stand alone Townhome at long established Four Colonies. Located on a cul-de-sac, this architecturally pleasing home offers a private porch or deck off every room to extend each rooms living space. Great open and large floor plan with vaulted ceilings and tons of natural light. Both bedrooms are large and can easily fit a King size bed. There is a jack and jill bathroom with shower separating the bedrooms. The kitchen is large enough for several cooks and an eat-in kitchen. If you still need more space, there is a interior staircase to a full basement which has more living space with fire place and storage and work room. Bring your personal touch and make this your home. So much space for the pricein this well kept subdivision
Location
State KS
County Johnson
Rooms
Other Rooms Sun Room
Basement Concrete, Finished, Full, Inside Entrance
Interior
Interior Features All Window Cover, Ceiling Fan(s), Skylight(s), Vaulted Ceiling
Heating Natural Gas
Cooling Electric
Flooring Carpet, Ceramic Floor, Wood
Fireplaces Number 2
Fireplaces Type Basement, Living Room
Fireplace Y
Appliance Dishwasher, Disposal, Dryer, Humidifier, Microwave, Refrigerator, Built-In Electric Oven, Washer
Laundry In Garage, Main Level
Exterior
Exterior Feature Storm Doors
Parking Features true
Garage Spaces 2.0
Fence Wood
Amenities Available Clubhouse, Party Room, Pickleball Court(s), Play Area, Pool, Tennis Court(s), Trail(s)
Roof Type Composition
Building
Lot Description Adjoin Greenspace, Level
Entry Level Ranch
Sewer City/Public
Water Public
Structure Type Frame
Schools
Elementary Schools Rising Star
Middle Schools Trailridge
High Schools Sm Northwest
School District Shawnee Mission
Others
HOA Fee Include Building Maint,Lawn Service,Management,Roof Repair,Roof Replace,Snow Removal,Street,Trash
Ownership Private
Acceptable Financing Cash, Conventional, FHA, VA Loan
Listing Terms Cash, Conventional, FHA, VA Loan
Special Listing Condition Probate Listing, As Is
Read Less Info
Want to know what your home might be worth? Contact us for a FREE valuation!

Our team is ready to help you sell your home for the highest possible price ASAP

"My job is to find and attract mastery-based agents to the office, protect the culture, and make sure everyone is happy! "






