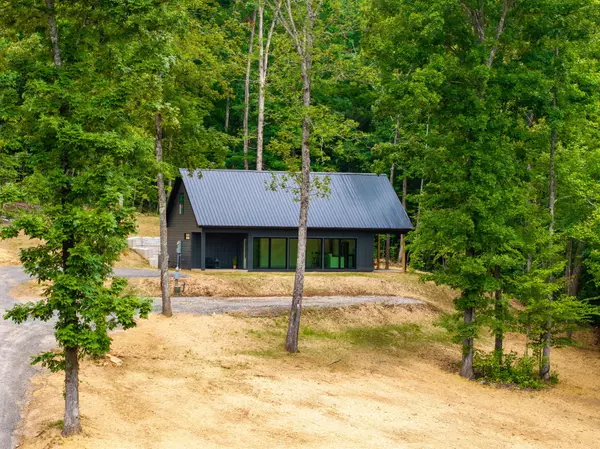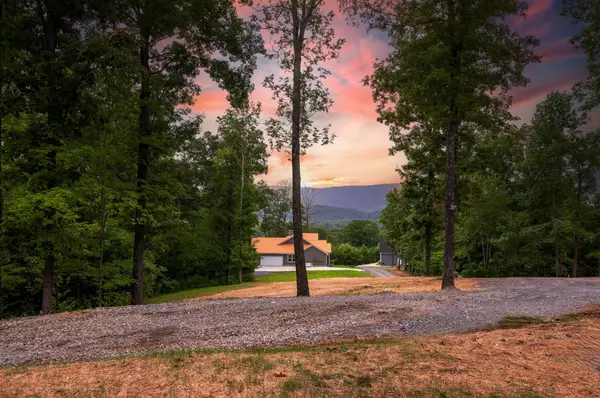$355,000
$350,000
1.4%For more information regarding the value of a property, please contact us for a free consultation.
3 Beds
2 Baths
1,553 SqFt
SOLD DATE : 10/01/2024
Key Details
Sold Price $355,000
Property Type Single Family Home
Sub Type Single Family Residence
Listing Status Sold
Purchase Type For Sale
Square Footage 1,553 sqft
Price per Sqft $228
Subdivision Ledford
MLS Listing ID 1396191
Sold Date 10/01/24
Bedrooms 3
Full Baths 2
Originating Board Greater Chattanooga REALTORS®
Year Built 2024
Lot Size 1.500 Acres
Acres 1.5
Lot Dimensions 1.5 acres
Property Description
Welcome to your forever home situated on a dead end road providing an abundance of privacy. This home was completed in July 2024! Nestled on 1.5 acres, this exquisite residence offers year round mountain views and luxurious features throughout.
Boasting 3 bedrooms and 2 full bathrooms, this home is designed for comfort and elegance. The open-concept living area features vaulted ceilings and custom floor-to-ceiling windows, allowing natural light to flood the space. The gourmet kitchen is a chef's delight, with granite countertops, custom cabinets, and top-of-the-line appliances.
Enjoy serene moments on the covered porch, complete with hot tub hookups, perfect for relaxing while taking in the stunning views. The master suite is a true retreat, featuring a custom walk - in shower and ample closet space. A versatile loft area adds extra space for an office, playroom, or guest quarters. Have Family visiting from out of town? Have them bring their RV, as this house has an RV pad with hookups!
Located just minutes from downtown Dunlap and with easy access to Hwy 111, this home offers convenience and tranquility. It's also a short 20-minute drive to Hixson, TN, providing additional amenities and shopping options.
Don't miss the opportunity to make this luxurious, brand-new home yours. Schedule a showing today!
***Updates being completed before closing***
The road and driveway are currently gravel but will be completed with chip and tar before closing.
Sidewalks to the home will also be added.
Location
State TN
County Sequatchie
Area 1.5
Rooms
Basement None
Interior
Interior Features Cathedral Ceiling(s), En Suite, Granite Counters, High Speed Internet, Open Floorplan, Primary Downstairs
Heating Central, Natural Gas
Cooling Central Air
Flooring Luxury Vinyl, Plank
Fireplace No
Window Features Vinyl Frames,Wood Frames
Appliance Refrigerator, Free-Standing Gas Range, Dishwasher
Heat Source Central, Natural Gas
Laundry Electric Dryer Hookup, Gas Dryer Hookup, Laundry Closet, Washer Hookup
Exterior
Garage Off Street
Garage Description Off Street
Utilities Available Cable Available, Electricity Available, Phone Available, Underground Utilities
View Mountain(s), Other
Roof Type Metal
Porch Deck, Patio, Porch, Porch - Covered
Parking Type Off Street
Garage No
Building
Lot Description Wooded
Faces From HWY 111 turn onto tram trail, turn onto scenic mountain ln
Story Two
Foundation Slab
Sewer Septic Tank
Water Public
Schools
Elementary Schools Sequatchie Elementary
Middle Schools Sequatchie Middle
High Schools Sequatchie High
Others
Senior Community No
Tax ID 041 020.30
Acceptable Financing Cash, Conventional, FHA, USDA Loan, VA Loan
Listing Terms Cash, Conventional, FHA, USDA Loan, VA Loan
Read Less Info
Want to know what your home might be worth? Contact us for a FREE valuation!

Our team is ready to help you sell your home for the highest possible price ASAP

"My job is to find and attract mastery-based agents to the office, protect the culture, and make sure everyone is happy! "






