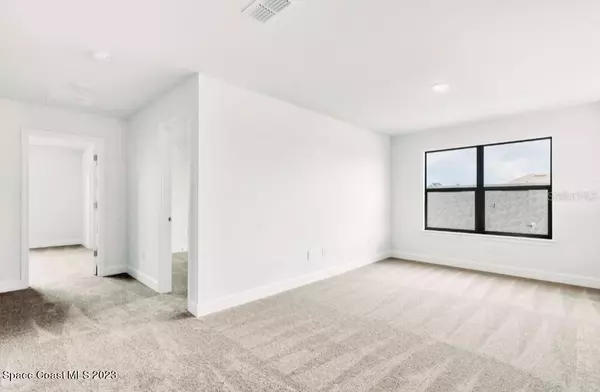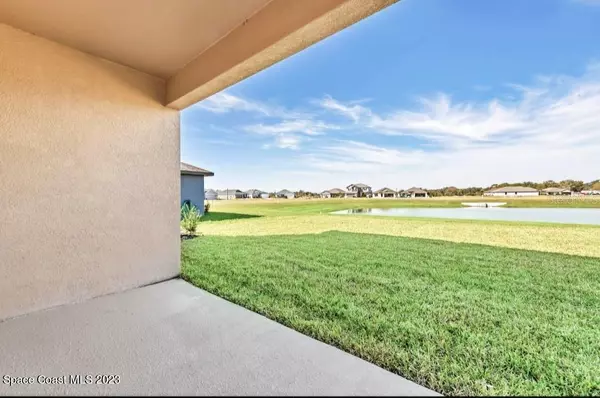$437,774
$442,774
1.1%For more information regarding the value of a property, please contact us for a free consultation.
4 Beds
3 Baths
2,405 SqFt
SOLD DATE : 09/30/2024
Key Details
Sold Price $437,774
Property Type Single Family Home
Sub Type Single Family Residence
Listing Status Sold
Purchase Type For Sale
Square Footage 2,405 sqft
Price per Sqft $182
Subdivision St. Johns Preserve
MLS Listing ID 1002779
Sold Date 09/30/24
Bedrooms 4
Full Baths 2
Half Baths 1
HOA Fees $46/ann
HOA Y/N Yes
Total Fin. Sqft 2405
Originating Board Space Coast MLS (Space Coast Association of REALTORS®)
Year Built 2024
Tax Year 2023
Lot Size 7,405 Sqft
Acres 0.17
Lot Dimensions 60 x 120
Property Description
30k FLEX CASH, Complete Appliance Package, 1,000 Deposit! Oversized lake Homesite!! New Construction CLOSING COSTS PAID (excludes escrow prepaid) when using our preferred lender. Great Access to I-95, this new and highly desirable gated community w/ resident pool and cabana. Kitchen features wood cabinets w/crown molding and Quartz countertops, SS appliances & pantry, that open to the DR & Great Room with PLANK TILE IN ALL AREAS except 2nd floor which includes 3 bedrooms, one full bath, LARGE LOFT AREA & an owner's suite w/ a HUGE walk-in closet, and master bath with garden tub & separate shower! Home includes a LARGE covered back lanai, Taexx pest prevention system, double panel (low E) vinyl frame windows w/ Storm Shutters & more. Energy Efficient w/10-year structural, builder and manufacturer warranties. *Sample Photos
Location
State FL
County Brevard
Area 344 - Nw Palm Bay
Direction Take Malabar Rd west to St. Johns Heritage Parkway and turn North. Travel 1/4 mile on parkway and community entrance will be on the left side of road.
Rooms
Primary Bedroom Level Second
Bedroom 2 Second
Bedroom 3 Second
Bedroom 4 Second
Dining Room First
Extra Room 1 Second
Family Room First
Interior
Interior Features Breakfast Bar, Ceiling Fan(s), Kitchen Island, Pantry, Primary Bathroom - Tub with Shower, Primary Bathroom -Tub with Separate Shower, Split Bedrooms
Heating Central, Electric
Cooling Central Air, Electric
Flooring Carpet, Tile
Furnishings Unfurnished
Appliance Dishwasher, Disposal, Electric Range, Electric Water Heater, Microwave
Exterior
Exterior Feature ExteriorFeatures
Parking Features Attached, Garage Door Opener
Garage Spaces 2.0
Pool Community
Utilities Available Sewer Connected, Other
Amenities Available Maintenance Grounds, Management - Full Time, Management - Off Site, Playground
Waterfront Description Lagoon
Roof Type Shingle
Present Use Other
Street Surface Asphalt
Porch Porch
Garage Yes
Building
Lot Description Other
Faces North
Story 2
Sewer Public Sewer
Water Public
Level or Stories Two
New Construction Yes
Schools
Elementary Schools Jupiter
High Schools Heritage
Others
HOA Name Omega Community Management, Inc
Senior Community No
Tax ID 28-36-32-03-0000j.0-0016.00
Acceptable Financing Cash, Conventional, FHA, VA Loan
Listing Terms Cash, Conventional, FHA, VA Loan
Special Listing Condition Standard
Read Less Info
Want to know what your home might be worth? Contact us for a FREE valuation!

Our team is ready to help you sell your home for the highest possible price ASAP

Bought with Coastal Life Properties LLC

"My job is to find and attract mastery-based agents to the office, protect the culture, and make sure everyone is happy! "






