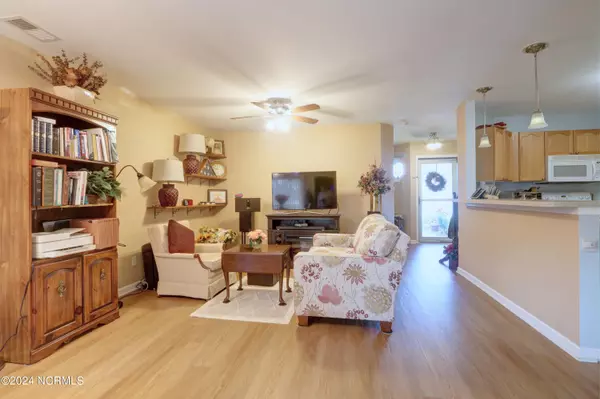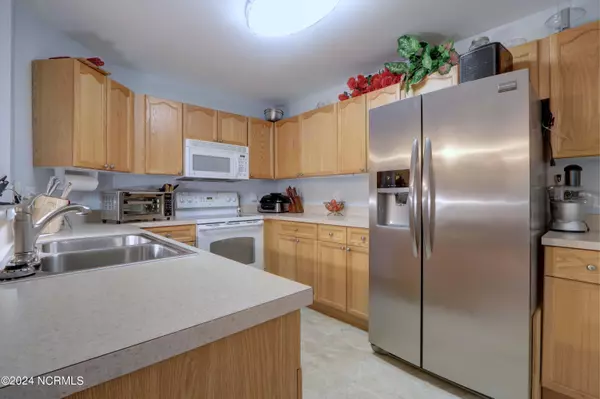$235,900
$235,990
For more information regarding the value of a property, please contact us for a free consultation.
2 Beds
2 Baths
1,100 SqFt
SOLD DATE : 10/02/2024
Key Details
Sold Price $235,900
Property Type Townhouse
Sub Type Townhouse
Listing Status Sold
Purchase Type For Sale
Square Footage 1,100 sqft
Price per Sqft $214
Subdivision Windsor Park
MLS Listing ID 100439649
Sold Date 10/02/24
Style Wood Frame
Bedrooms 2
Full Baths 2
HOA Fees $2,364
HOA Y/N Yes
Originating Board North Carolina Regional MLS
Year Built 2006
Annual Tax Amount $1,311
Lot Size 1,481 Sqft
Acres 0.03
Lot Dimensions 24 x 61 x 24 x 61
Property Description
You will love coming home to this beautiful, well-maintained 2 bedroom, 2 bath, all-brick townhome. This home features newer windows (2017), gorgeous LVP flooring throughout, an open floor plan with a spacious kitchen, living room and dining room, a split bedroom floor plan with the master in the rear of home & its own private, full bath and large walk-in closet. Enjoy your morning coffee either on your covered front porch or on your secluded, private, back patio. The quaint, friendly community of Bridgeport at Windsor Park features easy living without having to worry about lawn care or building maintenance, which are covered by the HOA. Located only 10 minutes to historic downtown Wilmington and minutes to local shopping and restaurants Windsor Park a great place to call home! It offers a beautiful beach-entry pool, a clubhouse, playground, volleyball courts, picnic area, miles of sidewalks and a low HOA fees. Call today to schedule your showing!
Location
State NC
County Brunswick
Community Windsor Park
Zoning MF
Direction From Cape Fear Memorial Bridge to Leland, follow Hwy 74/76 to right on Enterprise Drive, left on Trade, right on Amber Pines, left on Bridgeport and first right, house on right.
Location Details Mainland
Rooms
Basement None
Primary Bedroom Level Primary Living Area
Interior
Interior Features Foyer, Master Downstairs, 9Ft+ Ceilings, Ceiling Fan(s), Pantry, Walk-In Closet(s)
Heating Heat Pump, Electric
Fireplaces Type None
Fireplace No
Window Features Blinds
Appliance Stove/Oven - Electric, Microwave - Built-In, Disposal, Dishwasher
Laundry Inside
Exterior
Parking Features Parking Lot, Asphalt, Assigned, Off Street
Pool None
Waterfront Description None
Roof Type Shingle
Accessibility None
Porch Patio
Building
Lot Description Cul-de-Sac Lot
Story 1
Entry Level Interior,One
Foundation Slab
Sewer Municipal Sewer
Water Municipal Water
Architectural Style Patio
New Construction No
Schools
Elementary Schools Lincoln
Middle Schools Leland
High Schools North Brunswick
Others
Tax ID 028cb003
Acceptable Financing Cash, Conventional, FHA, VA Loan
Listing Terms Cash, Conventional, FHA, VA Loan
Special Listing Condition None
Read Less Info
Want to know what your home might be worth? Contact us for a FREE valuation!

Our team is ready to help you sell your home for the highest possible price ASAP

"My job is to find and attract mastery-based agents to the office, protect the culture, and make sure everyone is happy! "






