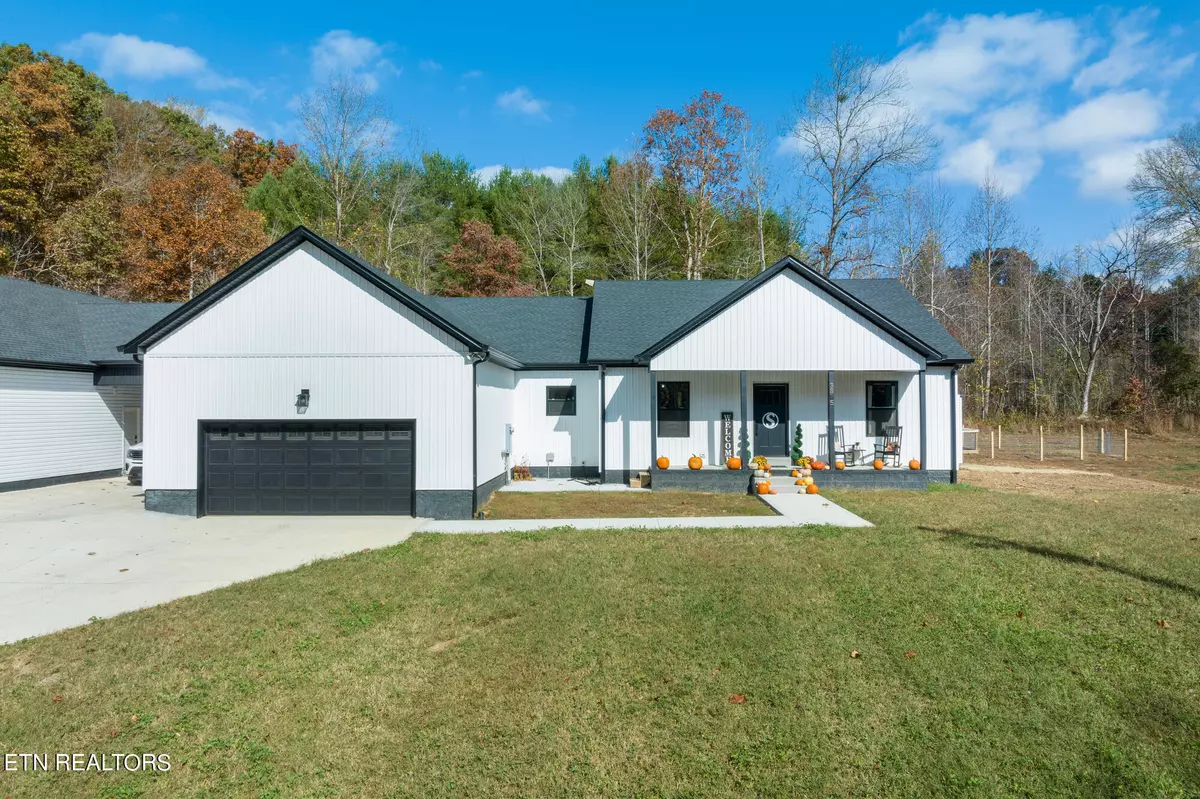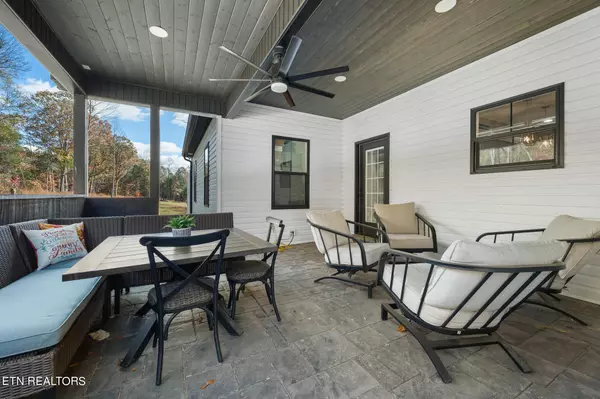$600,000
$584,929
2.6%For more information regarding the value of a property, please contact us for a free consultation.
3 Beds
2 Baths
2,450 SqFt
SOLD DATE : 09/30/2024
Key Details
Sold Price $600,000
Property Type Single Family Home
Sub Type Residential
Listing Status Sold
Purchase Type For Sale
Square Footage 2,450 sqft
Price per Sqft $244
MLS Listing ID 1265379
Sold Date 09/30/24
Style Traditional
Bedrooms 3
Full Baths 2
Originating Board East Tennessee REALTORS® MLS
Year Built 2022
Lot Size 1.520 Acres
Acres 1.52
Lot Dimensions See acreage
Property Description
Beautiful custom built home on over an acre with all of the extras. Coming up to the property you have ample driveway space in the front and side, a breeze way, and an oversized five car garage perfect for parking toys or a workshop or home gym.. you name it! Once inside you have an open concept floor plan offering exposed beams, a cozy fireplace, large island, and butlers pantry. The split floor plan offers privacy with the perfect primary suite. You have an oversize walk-in closet, his and her vanities, and a spacious tiled shower. The other wing of the home offers your other 2 bedrooms with oversized closets + another room that could be office space. Off the living area is your covered patio ready to enjoy any time of the year. Great location being minutes to town and a short drive to Center Hill Lake + Cookeville Boat Dock. Garage sizes in files. 13 month home warranty for peace of mind. Additional acreage negotiable.
Location
State TN
County Putnam County - 53
Area 1.52
Rooms
Other Rooms LaundryUtility, Workshop, Extra Storage, Mstr Bedroom Main Level, Split Bedroom
Basement Crawl Space
Dining Room Eat-in Kitchen, Formal Dining Area
Interior
Interior Features Island in Kitchen, Walk-In Closet(s), Eat-in Kitchen
Heating Central, Electric
Cooling Central Cooling
Flooring Vinyl, Tile
Fireplaces Type None
Appliance Microwave, Range, Refrigerator, Smoke Detector
Heat Source Central, Electric
Laundry true
Exterior
Exterior Feature Porch - Covered
Garage RV Garage, Attached, RV Parking
Garage Spaces 5.0
Garage Description Attached, RV Parking, Attached
View Country Setting, Other
Parking Type RV Garage, Attached, RV Parking
Total Parking Spaces 5
Garage Yes
Building
Lot Description Level
Faces From PCCH: W on Broad; L on Willow Avenue to Burgess Falls Road (turns into Hwy 135 S) head towards Burgess Falls Park: L on River Rd, L onto gravel road, go down drive, home on the left with sign.
Sewer Septic Tank
Water Public
Architectural Style Traditional
Additional Building Storage
Structure Type Vinyl Siding,Frame
Schools
Middle Schools Cornerstone
Others
Restrictions Yes
Tax ID 118C D 001.00
Energy Description Electric
Acceptable Financing FHA, Cash, Conventional
Listing Terms FHA, Cash, Conventional
Read Less Info
Want to know what your home might be worth? Contact us for a FREE valuation!

Our team is ready to help you sell your home for the highest possible price ASAP

"My job is to find and attract mastery-based agents to the office, protect the culture, and make sure everyone is happy! "






