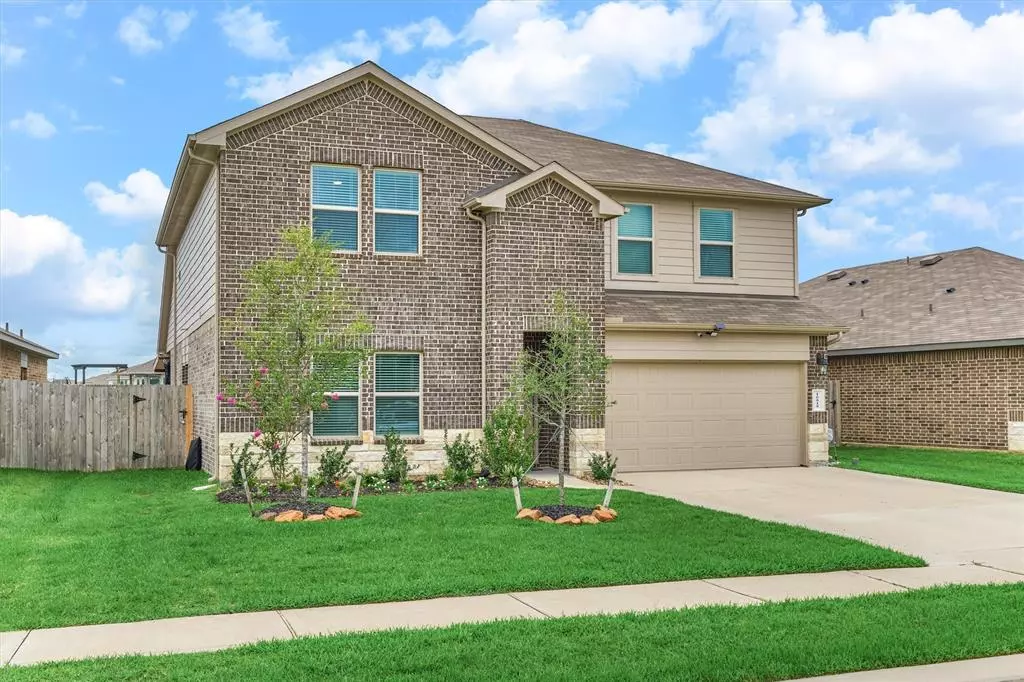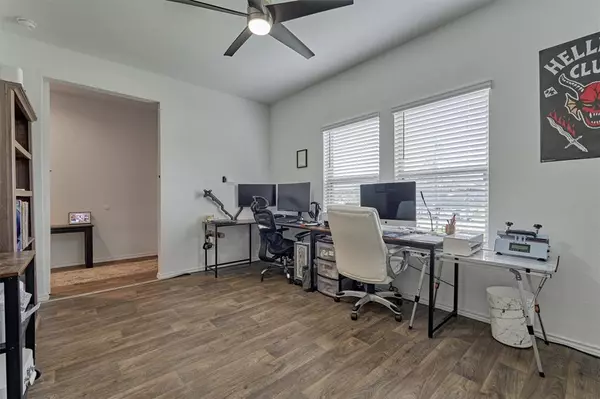$399,999
For more information regarding the value of a property, please contact us for a free consultation.
4 Beds
2.1 Baths
2,788 SqFt
SOLD DATE : 09/30/2024
Key Details
Property Type Single Family Home
Listing Status Sold
Purchase Type For Sale
Square Footage 2,788 sqft
Price per Sqft $139
Subdivision Stone Crk Ranch Sec 12
MLS Listing ID 61487856
Sold Date 09/30/24
Style Traditional
Bedrooms 4
Full Baths 2
Half Baths 1
HOA Fees $79/ann
HOA Y/N 1
Year Built 2022
Annual Tax Amount $10,978
Tax Year 2023
Lot Size 6,569 Sqft
Acres 0.1508
Property Description
Welcome to 16109 Jordan Meadow Way. This home has a little bit of everything! Step into this spacious 4-bedroom home with a convenient office, game room, and bonus rooms galore! The primary bedroom is conveniently located downstairs, offering easy access and privacy. The stylish bead-board upgrade in the half bath adds a touch of elegance. Need peace and quiet? A large paneled rolling door provides privacy for work or gaming. The laundry room is an actual room—no more laundry closet chaos! Like you can literally fold your laundry seated, while watching Netflix. Outside, you'll be the envy of the neighborhood with a Texas-sized covered patio and a backyard that boasts astroturf for easy upkeep. Fido will love the dedicated dog run, so everyone has their own space. Just 15 minutes from the world-famous Buc-ee's, and close to major roads, shopping, dining, medical facilities, and entertainment. This home truly has it all—don't miss out!
Location
State TX
County Harris
Area Cypress South
Rooms
Bedroom Description En-Suite Bath,Primary Bed - 1st Floor,Split Plan,Walk-In Closet
Other Rooms 1 Living Area, Gameroom Up, Home Office/Study, Living Area - 1st Floor, Living/Dining Combo, Utility Room in House
Master Bathroom Half Bath, Primary Bath: Double Sinks, Primary Bath: Separate Shower, Primary Bath: Soaking Tub, Secondary Bath(s): Double Sinks, Secondary Bath(s): Tub/Shower Combo
Den/Bedroom Plus 5
Kitchen Breakfast Bar, Island w/o Cooktop, Kitchen open to Family Room, Pantry, Walk-in Pantry
Interior
Interior Features Fire/Smoke Alarm, Formal Entry/Foyer, High Ceiling
Heating Central Gas
Cooling Central Electric
Flooring Carpet, Vinyl
Exterior
Exterior Feature Artificial Turf, Back Yard, Back Yard Fenced, Covered Patio/Deck, Patio/Deck, Porch, Side Yard
Parking Features Attached Garage
Garage Spaces 2.0
Roof Type Composition
Street Surface Asphalt
Private Pool No
Building
Lot Description Cleared, Subdivision Lot
Story 2
Foundation Slab
Lot Size Range 0 Up To 1/4 Acre
Builder Name DR HORTON
Water Public Water, Water District
Structure Type Brick,Cement Board,Stone
New Construction No
Schools
Elementary Schools Richard T Mcreavy Elementary
Middle Schools Waller Junior High School
High Schools Waller High School
School District 55 - Waller
Others
HOA Fee Include Clubhouse,Courtesy Patrol,Grounds,Recreational Facilities
Senior Community No
Restrictions Deed Restrictions,Restricted
Tax ID 145-334-001-0004
Energy Description Attic Vents,Ceiling Fans,Digital Program Thermostat,Radiant Attic Barrier,Tankless/On-Demand H2O Heater
Acceptable Financing Cash Sale, Conventional, FHA, VA
Tax Rate 2.7886
Disclosures Exclusions, Mud, Sellers Disclosure
Listing Terms Cash Sale, Conventional, FHA, VA
Financing Cash Sale,Conventional,FHA,VA
Special Listing Condition Exclusions, Mud, Sellers Disclosure
Read Less Info
Want to know what your home might be worth? Contact us for a FREE valuation!

Our team is ready to help you sell your home for the highest possible price ASAP

Bought with Max Brand Realty
"My job is to find and attract mastery-based agents to the office, protect the culture, and make sure everyone is happy! "






