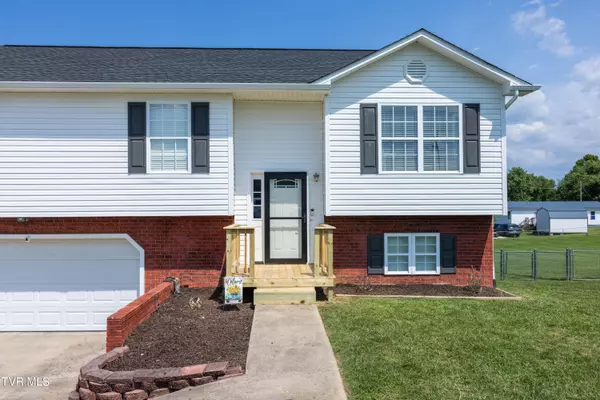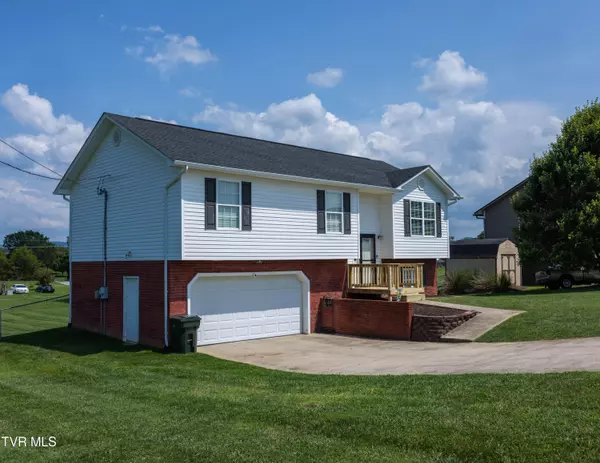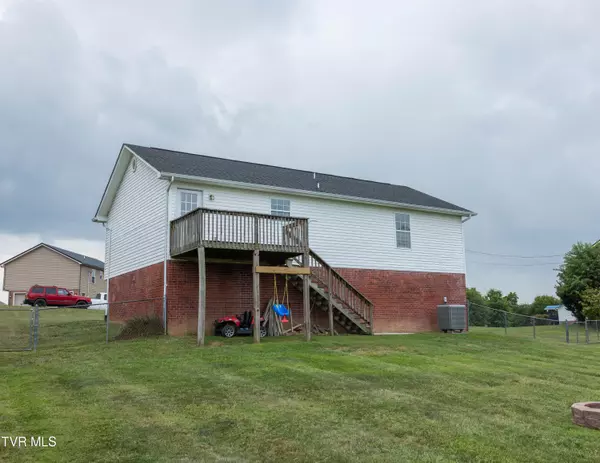$312,500
$319,000
2.0%For more information regarding the value of a property, please contact us for a free consultation.
3 Beds
2 Baths
1,586 SqFt
SOLD DATE : 10/01/2024
Key Details
Sold Price $312,500
Property Type Single Family Home
Sub Type Single Family Residence
Listing Status Sold
Purchase Type For Sale
Square Footage 1,586 sqft
Price per Sqft $197
Subdivision Quail Landing
MLS Listing ID 9969562
Sold Date 10/01/24
Style Split Foyer
Bedrooms 3
Full Baths 2
HOA Y/N No
Total Fin. Sqft 1586
Originating Board Tennessee/Virginia Regional MLS
Year Built 2006
Lot Size 0.470 Acres
Acres 0.47
Lot Dimensions 100x207.79IRR
Property Description
A beautiful home in a quaint country neighborhood. Upstairs features a master suite, 2 additional bedrooms, and guest bathroom. The eat-in kitchen features granite counter tops, double oven, built-in microwave. Downstairs has a 2 car garage and a large fully finished room perfect for a den, playroom, or office. This property includes a fully fenced back yard. Heat pump is 4 years old, with a 10 year transferrable warranty. This home is located in a small charming neighborhood. Conveniently located between Johnson City and Greeneville.
Information in this listing obtained from third party and/or tax records. Buyer(s)/Buyer's agent to verify.
Location
State TN
County Washington
Community Quail Landing
Area 0.47
Zoning R1
Direction From US 11E, turn onto Telford Rd, go 1.3 miles and turn left onto Old State Route 34. in 0.5 miles turn right onto Clyde Miller Dr, in 0.7 mi turn right onto Quail Landing Ct, continue straight onto Bobwhite Ct. Home is second on the right. GPS Friendly
Rooms
Basement Block, Concrete, Walk-Out Access
Ensuite Laundry Electric Dryer Hookup, Washer Hookup
Interior
Interior Features Granite Counters, Kitchen Island, Pantry, Remodeled
Laundry Location Electric Dryer Hookup,Washer Hookup
Heating Heat Pump
Cooling Ceiling Fan(s), Heat Pump
Flooring Luxury Vinyl, Tile
Appliance Convection Oven, Dishwasher, Double Oven, Microwave, Refrigerator
Heat Source Heat Pump
Laundry Electric Dryer Hookup, Washer Hookup
Exterior
Garage Asphalt, Attached
Roof Type Shingle
Topography Rolling Slope
Porch Rear Porch
Parking Type Asphalt, Attached
Building
Sewer Septic Tank
Water Public
Architectural Style Split Foyer
Structure Type Vinyl Siding
New Construction No
Schools
Elementary Schools West View
Middle Schools West View
High Schools David Crockett
Others
Senior Community No
Tax ID 075i F 005.00
Acceptable Financing Cash, FHA, VA Loan
Listing Terms Cash, FHA, VA Loan
Read Less Info
Want to know what your home might be worth? Contact us for a FREE valuation!

Our team is ready to help you sell your home for the highest possible price ASAP
Bought with Pam Hurd • Hurd Realty, LLC

"My job is to find and attract mastery-based agents to the office, protect the culture, and make sure everyone is happy! "






