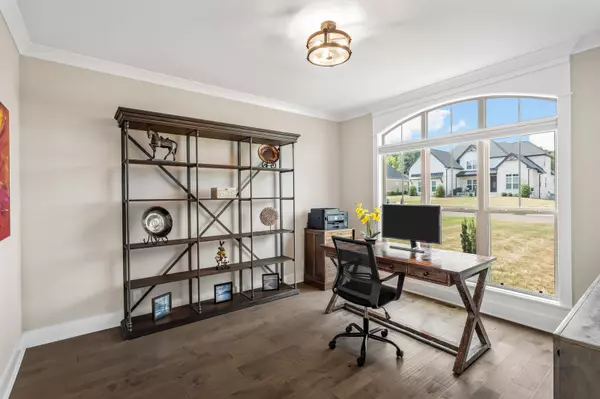$929,000
$954,900
2.7%For more information regarding the value of a property, please contact us for a free consultation.
4 Beds
5 Baths
4,178 SqFt
SOLD DATE : 10/01/2024
Key Details
Sold Price $929,000
Property Type Single Family Home
Sub Type Single Family Residence
Listing Status Sold
Purchase Type For Sale
Square Footage 4,178 sqft
Price per Sqft $222
Subdivision Pembrooke Farms Sec 2
MLS Listing ID 2680775
Sold Date 10/01/24
Bedrooms 4
Full Baths 3
Half Baths 2
HOA Fees $20/qua
HOA Y/N Yes
Year Built 2021
Annual Tax Amount $3,399
Lot Size 0.440 Acres
Acres 0.44
Property Description
Located in desirable Pembrooke Farms, this home is the epitome of suburban luxury, blending modern comforts with refined style on a nearly half acre corner lot! Spanning 4160 square feet across 4 bedrooms + a large bonus space, this home has room for it all. Upon entry, you are greeted with a dedicated office space along with a formal dining room. The living room offers soaring vaulted ceilings with beams and an accent wall that wows! The main floor also has a 2nd living space/hearth room which makes this home ideal for both entertaining + everyday living. The primary suite, on the main floor, offers a large sitting room, custom wood-accented ceiling and direct access to the covered patio. This home has wood flooring throughout- NO carpet! On the second floor, you will find 3 bedrooms, one of which has it's own en-suite bathroom and separate office/gaming/living space! Complete with a 3-car garage, an oversized driveway, and a prime location!
Location
State TN
County Rutherford County
Rooms
Main Level Bedrooms 1
Interior
Interior Features Ceiling Fan(s), Entry Foyer, Extra Closets, High Ceilings, Pantry, Redecorated, Storage, Walk-In Closet(s), Primary Bedroom Main Floor
Heating Central
Cooling Central Air, Electric
Flooring Finished Wood, Tile
Fireplaces Number 1
Fireplace Y
Appliance Dishwasher, Microwave, Refrigerator
Exterior
Garage Spaces 3.0
Utilities Available Electricity Available, Water Available
Waterfront false
View Y/N false
Roof Type Asphalt
Parking Type Attached - Side
Private Pool false
Building
Lot Description Level
Story 2
Sewer STEP System
Water Public
Structure Type Brick
New Construction false
Schools
Elementary Schools Stewarts Creek Elementary School
Middle Schools Stewarts Creek Middle School
High Schools Stewarts Creek High School
Others
Senior Community false
Read Less Info
Want to know what your home might be worth? Contact us for a FREE valuation!

Our team is ready to help you sell your home for the highest possible price ASAP

© 2024 Listings courtesy of RealTrac as distributed by MLS GRID. All Rights Reserved.

"My job is to find and attract mastery-based agents to the office, protect the culture, and make sure everyone is happy! "






