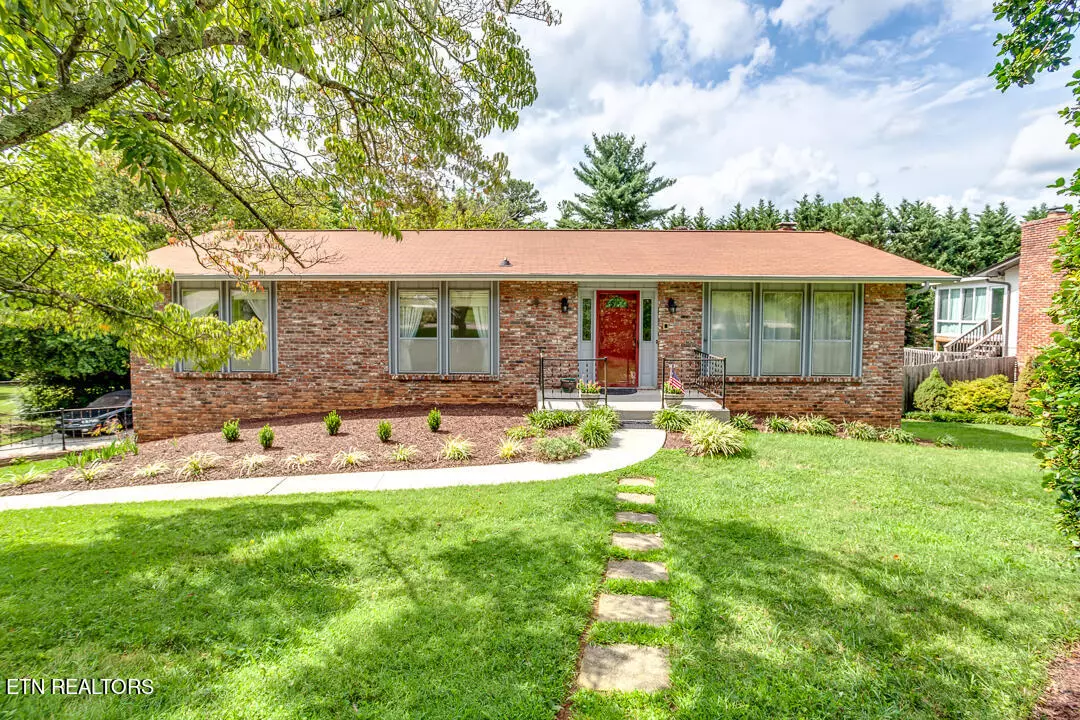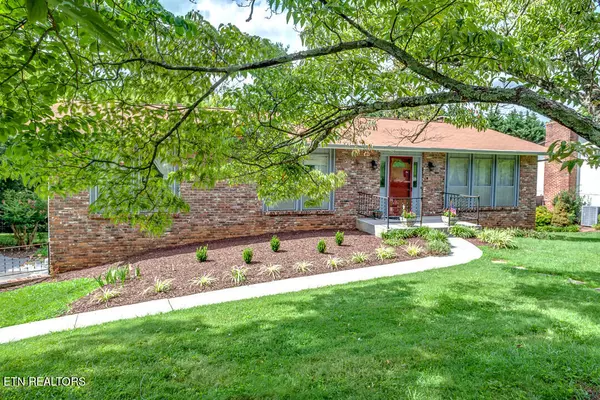$437,000
$440,000
0.7%For more information regarding the value of a property, please contact us for a free consultation.
4 Beds
3 Baths
2,846 SqFt
SOLD DATE : 10/01/2024
Key Details
Sold Price $437,000
Property Type Single Family Home
Sub Type Residential
Listing Status Sold
Purchase Type For Sale
Square Footage 2,846 sqft
Price per Sqft $153
Subdivision Timbercrest Sub Unit 10
MLS Listing ID 1271797
Sold Date 10/01/24
Style Traditional
Bedrooms 4
Full Baths 3
Originating Board East Tennessee REALTORS® MLS
Year Built 1975
Lot Size 0.350 Acres
Acres 0.35
Lot Dimensions 106 X 145.79
Property Description
The Legacy - Loved for a lifetime, this home has good bones and is ready for you to make it your own. Formal, yet functional floor plan that can be opened up to enjoy a modern layout. As it is, enjoy natural light from the floor to ceiling windows in the living room with plenty of space for all of your furniture. Gather round the kitchen table when it is just us and keep place settings out for the fancy company in the dining room. Temperature controlled sunroom is set up to soak up rays year round. If you have a loved one that needs more independence, the walkout lower level has its own bedroom, bathroom with shower, basement rec room and a wet bar in place with room to build out a kitchenette. Memories to be made and lies to be told in the basement billiards room! Garage with workshop nook finishes the downstairs. Count laps from the comfort of your shaded patio while the ones with too much energy chase each other around the fully fenced yard. Neighborhood pool and park are a short walk away with none of the noise. No HOA! Make home a place you want to be - Schedule your showing today!
Location
State TN
County Knox County - 1
Area 0.35
Rooms
Other Rooms Basement Rec Room, LaundryUtility, Workshop
Basement Finished, Walkout
Dining Room Eat-in Kitchen, Formal Dining Area
Interior
Interior Features Eat-in Kitchen
Heating Central, Natural Gas
Cooling Central Cooling, Ceiling Fan(s)
Flooring Carpet, Vinyl, Tile
Fireplaces Number 1
Fireplaces Type Stone, Wood Burning
Window Features Drapes
Appliance Dishwasher, Dryer, Range, Refrigerator, Self Cleaning Oven, Washer
Heat Source Central, Natural Gas
Laundry true
Exterior
Exterior Feature Fenced - Yard, Patio, Doors - Storm
Garage On-Street Parking, Garage Door Opener, Attached, Basement, Side/Rear Entry, Off-Street Parking
Garage Description Attached, On-Street Parking, SideRear Entry, Basement, Garage Door Opener, Off-Street Parking, Attached
View Wooded
Porch true
Parking Type On-Street Parking, Garage Door Opener, Attached, Basement, Side/Rear Entry, Off-Street Parking
Garage No
Building
Lot Description Level
Faces From Lonas Dr, turn left onto Timber Pass. Right on Yosemite Trail, Left at the fork onto Bismark Trail, Right on Lance Dr. Home is on the left.
Sewer Public Sewer
Water Public
Architectural Style Traditional
Additional Building Storage
Structure Type Wood Siding,Brick,Frame
Others
Restrictions Yes
Tax ID 107AC018
Energy Description Gas(Natural)
Read Less Info
Want to know what your home might be worth? Contact us for a FREE valuation!

Our team is ready to help you sell your home for the highest possible price ASAP

"My job is to find and attract mastery-based agents to the office, protect the culture, and make sure everyone is happy! "






