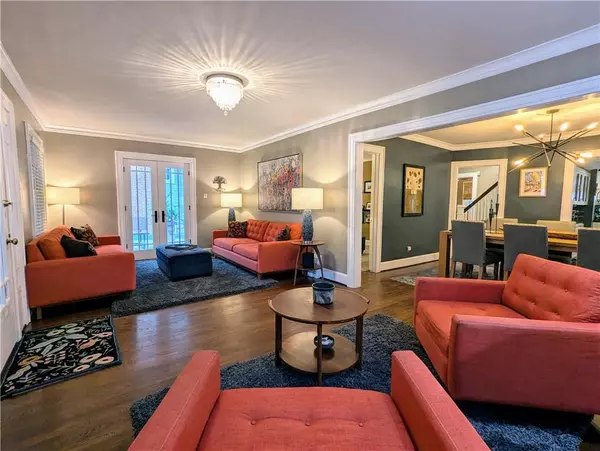$495,000
$495,000
For more information regarding the value of a property, please contact us for a free consultation.
3 Beds
2 Baths
1,454 SqFt
SOLD DATE : 10/01/2024
Key Details
Sold Price $495,000
Property Type Single Family Home
Sub Type Single Family Residence
Listing Status Sold
Purchase Type For Sale
Square Footage 1,454 sqft
Price per Sqft $340
Subdivision Meadow Park
MLS Listing ID 2504587
Sold Date 10/01/24
Style Craftsman
Bedrooms 3
Full Baths 1
Half Baths 1
HOA Fees $2/ann
Originating Board hmls
Year Built 1923
Annual Tax Amount $4,369
Lot Size 6,517 Sqft
Acres 0.14960973
Property Description
This home is GORGEOUS! Not only is it beautiful but all the expensive things have been done in recent years. The roof, windows, sewer line, water line, electrical panel, tankless water heater are all newer. Brand new exterior paint completed this summer. Rare for Brookside is a newer built two-car garage with private drive. BEST OF ALL IS THE LOCATION: You are in easy walking distance to the Brookside stores and restaurants with all the entertainment and convenience that offers. The house features a spacious living room with gas log fireplace and French doors leading to outdoor space; a formal dining area for your elegant dinner parties. The updated kitchen has granite counters, stainless appliances, and a stunning built-in hutch with leaded glass windows. A breakfast area offers space for casual dining. Two bedrooms on the main floor are currently used as a TV room and office. Upstairs is a private and HUGE master bedroom with private half bath and separate mini-split heating and cooling system. The front porch has lots of seating area and space for grilling and entertaining. A more private deck is located at the back of the house. The shed in the backyard is great for storing your lawn equipment. A sprinkler system will help to make watering easy. Front, side and back landscape lighting are impressive in the evening. This home is amazing so don't wait to check it out. Dimensions, square footage and taxes are estimated.
Location
State MO
County Jackson
Rooms
Basement Full, Stone/Rock
Interior
Interior Features Ceiling Fan(s), Smart Thermostat
Heating Heatpump/Gas
Cooling Electric, Heat Pump
Flooring Carpet, Wood
Fireplaces Number 1
Fireplaces Type Living Room
Fireplace Y
Appliance Dishwasher, Disposal, Microwave, Refrigerator, Built-In Electric Oven
Laundry In Basement
Exterior
Garage true
Garage Spaces 2.0
Roof Type Composition
Building
Lot Description City Lot, Level
Entry Level 1.5 Stories,Bungalow
Sewer City/Public
Water Public
Structure Type Frame
Schools
School District Kansas City Mo
Others
Ownership Private
Acceptable Financing Cash, Conventional, FHA
Listing Terms Cash, Conventional, FHA
Read Less Info
Want to know what your home might be worth? Contact us for a FREE valuation!

Our team is ready to help you sell your home for the highest possible price ASAP


"My job is to find and attract mastery-based agents to the office, protect the culture, and make sure everyone is happy! "






