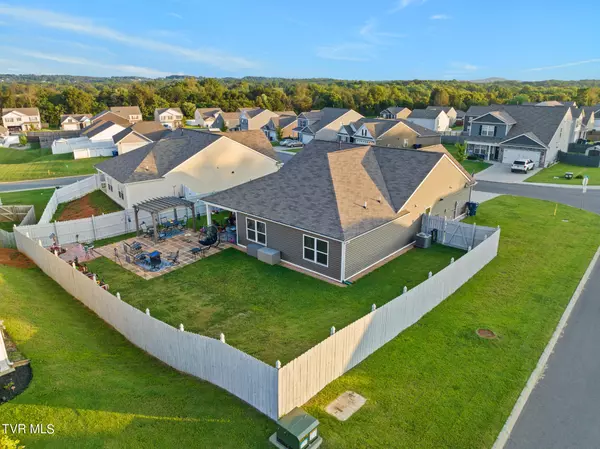$369,900
$369,900
For more information regarding the value of a property, please contact us for a free consultation.
4 Beds
2 Baths
1,764 SqFt
SOLD DATE : 10/01/2024
Key Details
Sold Price $369,900
Property Type Single Family Home
Sub Type Single Family Residence
Listing Status Sold
Purchase Type For Sale
Square Footage 1,764 sqft
Price per Sqft $209
Subdivision Not Listed
MLS Listing ID 9970234
Sold Date 10/01/24
Style Craftsman
Bedrooms 4
Full Baths 2
HOA Fees $20/ann
HOA Y/N Yes
Total Fin. Sqft 1764
Originating Board Tennessee/Virginia Regional MLS
Year Built 2021
Lot Size 10,890 Sqft
Acres 0.25
Lot Dimensions 90.22 X 120.92
Property Description
Welcome to your dream home in the heart of East Tennessee! Nestled in the serene neighborhood of Talbott, this stunning 4-bedroom, 2-bathroom residence offers modern comforts with timeless elegance. Positioned on a desirable corner lot, this property boasts a spacious 2-car garage and a plethora of upgrades that will make you fall in love at first sight.
Interior Highlights:
- Elegant Entry: Step through the full-view storm door and fiberglass front door into a beautifully painted home, enhanced with Sherwin Williams paint throughout.
- Sophisticated Flooring: Luxurious Vinyl Plank (LVP) flooring flows seamlessly through the home, offering durability and style.
- Bright & Airy: Upgraded lighting and fans illuminate each room, creating a warm and welcoming atmosphere.
- Ample Storage: Enjoy the convenience of extra attic storage, added shelving in the hall closet, and new cabinets in the laundry room.
- Modern Bathrooms: Both guest and master bathrooms feature tiled showers, framed mirrors, new faucets, and medicine cabinets.
- Gourmet Kitchen: The kitchen is a chef's delight with Quartzite countertops, a stylish backsplash, tile under cabinets, custom pantry shelving, and upgraded LG appliances. Cabinet pulls add a modern touch.
- Cozy Living Room: Relax by the electric fireplace, which complements the feature wall and matching bar.
- Luxurious Master Suite: The master bathroom is upgraded with a shower door, beadboard, and a custom closet system.
Exterior Features:
- Enhanced Security: A comprehensive security camera system covers all sides of the home.
- Outdoor Oasis: The patio features ceramic tile flooring, an extended area with pavers, and an inviting 8x11 pergola.
- Gardener's Paradise: Cultivate your green thumb with raised bed planter boxes.
- Private Retreat: The large, fenced-in yard offers privacy and was newly stained in 2024, perfect for family gatherings or peaceful relaxation.
Location
State TN
County Jefferson
Community Not Listed
Area 0.25
Zoning Residential
Direction From W Andrew Johnson Hwy. Turn left onto Lucille Ln. Turn right onto Claire PI. Turn left onto Angie Ct. The house is on your left
Rooms
Other Rooms Shed(s)
Ensuite Laundry Electric Dryer Hookup
Interior
Interior Features Granite Counters, Kitchen Island, Kitchen/Dining Combo, Pantry, Walk-In Closet(s)
Laundry Location Electric Dryer Hookup
Heating Heat Pump
Cooling Central Air
Flooring Luxury Vinyl
Fireplaces Number 1
Fireplaces Type Living Room
Fireplace Yes
Appliance Dishwasher, Microwave, Range, Refrigerator
Heat Source Heat Pump
Laundry Electric Dryer Hookup
Exterior
Garage Attached, Garage Door Opener
Garage Spaces 2.0
Utilities Available Electricity Connected, Natural Gas Connected, Sewer Connected
Roof Type Shingle
Topography Level
Porch Back, Covered, Rear Patio, Rear Porch
Parking Type Attached, Garage Door Opener
Total Parking Spaces 2
Building
Entry Level One
Sewer Public Sewer
Water Public
Architectural Style Craftsman
Structure Type Brick,Vinyl Siding
New Construction No
Schools
Elementary Schools Out Of Area
Middle Schools Jefferson Middle
High Schools Jefferson
Others
Senior Community No
Tax ID 008p F 032.00
Acceptable Financing Cash, Conventional, THDA, USDA Loan, VA Loan
Listing Terms Cash, Conventional, THDA, USDA Loan, VA Loan
Read Less Info
Want to know what your home might be worth? Contact us for a FREE valuation!

Our team is ready to help you sell your home for the highest possible price ASAP
Bought with Non Member • Non Member

"My job is to find and attract mastery-based agents to the office, protect the culture, and make sure everyone is happy! "






