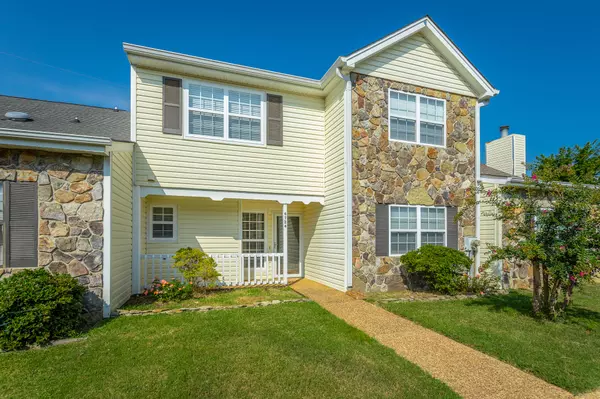$280,000
$279,900
For more information regarding the value of a property, please contact us for a free consultation.
3 Beds
3 Baths
2,184 SqFt
SOLD DATE : 09/30/2024
Key Details
Sold Price $280,000
Property Type Townhouse
Sub Type Townhouse
Listing Status Sold
Purchase Type For Sale
Square Footage 2,184 sqft
Price per Sqft $128
Subdivision Hickory Creek
MLS Listing ID 1398195
Sold Date 09/30/24
Bedrooms 3
Full Baths 2
Half Baths 1
HOA Fees $30/ann
Originating Board Greater Chattanooga REALTORS®
Year Built 1986
Lot Dimensions 28.11x172.47
Property Description
Welcome home to Hickory Creek Townhomes, a well established community conveniently located close to shopping, dining, medical facilities, and accessible to Hwy 153 & I-75 . The community offers a private clubhouse, pool and tennis/basketball courts for residents. From the moment you enter the inviting covered front porch, the tone is set for comfortable and relaxed living. This two story townhome is the perfect scale down home for those in search of a simpler life, but still in need of spacious living areas for gatherings and desire open floor plans. Designed for casual living, this three bedroom/two and a half bath features an oversized den with a fireplace that flows into a specialty room that could be used as an office or exercise room. Spacious eat-in kitchen with an abundance of cabinets and counter space with an opening to the formal dining room. Master bedroom with a walk-in closet offers a sitting room that can be used as a nursery/home office/ exercise room. There are two additional bedrooms and a full bath on the upper level. Deep, fenced backyard with outbuilding providing additional storage for recreational equipment and gardening tools. Make your appointment today!
The buyer is responsible to do their due diligence to verify that all information is correct, accurate, and for obtaining any and all restrictions for the property.
Per the seller, HOA is paid twice a year in the amount of $185 totaling $370 annually.
Location
State TN
County Hamilton
Rooms
Basement None
Interior
Interior Features Double Vanity, Eat-in Kitchen, Pantry, Separate Dining Room, Tub/shower Combo, Walk-In Closet(s)
Heating Natural Gas
Cooling Central Air, Electric
Flooring Carpet, Hardwood, Linoleum, Tile, Vinyl
Fireplaces Number 1
Fireplaces Type Den, Family Room, Gas Log
Fireplace Yes
Window Features Window Treatments
Appliance Refrigerator, Free-Standing Electric Range, Electric Water Heater, Disposal, Dishwasher
Heat Source Natural Gas
Laundry Electric Dryer Hookup, Gas Dryer Hookup, Laundry Closet, Washer Hookup
Exterior
Garage Off Street
Garage Description Off Street
Pool Community
Community Features Clubhouse, Tennis Court(s)
Utilities Available Electricity Available, Sewer Connected
Roof Type Shingle
Porch Covered, Deck, Patio, Porch, Porch - Covered
Parking Type Off Street
Garage No
Building
Faces From I-75 South take Shallowford Road exit and turn right onto Shallowford Road. Cross Lee Hwy and take Hickory Valley Road on right. Left onto Hickory Creek Road. Home is on the left.
Story Two
Foundation Slab
Water Public
Structure Type Stone,Vinyl Siding
Schools
Elementary Schools Bess T. Shepherd Elementary
Middle Schools Tyner Middle Academy
High Schools Tyner Academy
Others
Senior Community No
Tax ID 138m A 072.14
Security Features Smoke Detector(s)
Acceptable Financing Cash, Conventional, Owner May Carry
Listing Terms Cash, Conventional, Owner May Carry
Read Less Info
Want to know what your home might be worth? Contact us for a FREE valuation!

Our team is ready to help you sell your home for the highest possible price ASAP

"My job is to find and attract mastery-based agents to the office, protect the culture, and make sure everyone is happy! "






