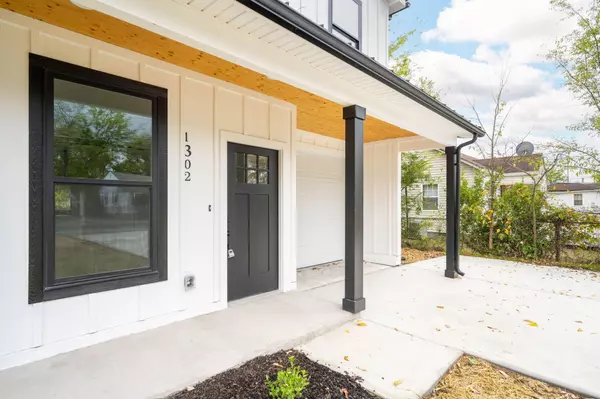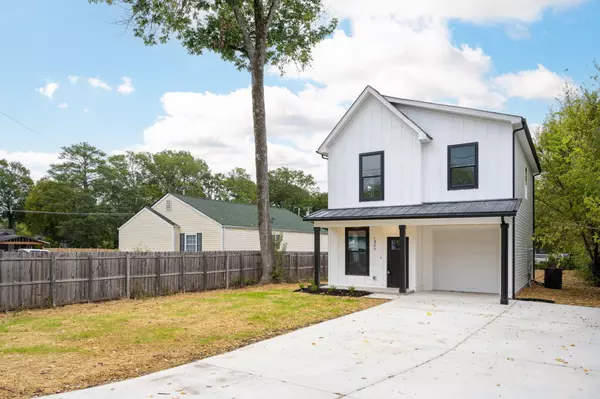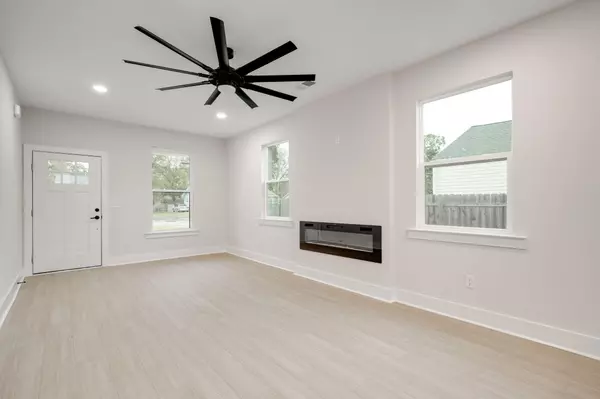$310,000
$309,000
0.3%For more information regarding the value of a property, please contact us for a free consultation.
3 Beds
3 Baths
1,300 SqFt
SOLD DATE : 09/30/2024
Key Details
Sold Price $310,000
Property Type Single Family Home
Sub Type Single Family Residence
Listing Status Sold
Purchase Type For Sale
Square Footage 1,300 sqft
Price per Sqft $238
Subdivision Snyders
MLS Listing ID 1398334
Sold Date 09/30/24
Style Contemporary
Bedrooms 3
Full Baths 2
Half Baths 1
Originating Board Greater Chattanooga REALTORS®
Year Built 2024
Lot Size 6,969 Sqft
Acres 0.16
Lot Dimensions 50X147.47
Property Description
Welcome to your dream home! This beautifully designed new construction property features 3 spacious bedrooms and 2.5 modern bathrooms, perfect for comfortable living and entertaining. Step inside to discover an open floor plan that seamlessly blends style and functionality. The home boasts luxurious LVP flooring throughout, providing both durability and elegance. The elevated finishes and fixtures add a touch of sophistication, while the sleek quartz countertops in the kitchen and bathrooms offer a contemporary flair. The home's crisp white exterior provides a timeless appeal, and its location offers the perfect blend of tranquility and convenience. Situated close to I-75 and a variety of new local amenities, you'll have easy access to everything you need. Don't miss the opportunity to own this exceptional property where modern design meets everyday convenience. Schedule a tour today and experience all that 1302 McBrien Road has to offer!
Location
State TN
County Hamilton
Area 0.16
Rooms
Basement None
Interior
Interior Features Open Floorplan, Tub/shower Combo
Heating Central, Electric
Cooling Central Air, Electric
Flooring Luxury Vinyl, Plank, Tile
Fireplaces Number 1
Fireplace Yes
Window Features Vinyl Frames
Appliance Free-Standing Electric Range, Electric Water Heater, Dishwasher
Heat Source Central, Electric
Exterior
Parking Features Garage Faces Front, Kitchen Level, Off Street
Garage Spaces 1.0
Garage Description Attached, Garage Faces Front, Kitchen Level, Off Street
Utilities Available Electricity Available, Sewer Connected
Roof Type Metal,Shingle
Porch Porch, Porch - Covered
Total Parking Spaces 1
Garage Yes
Building
Lot Description Level
Faces I-24 E. Take exit 183 for Germantown Rd toward Belvoir Ave. Continue onto South Terrace. Turn right onto McBrien Rd. House will be on the left.
Story Two
Foundation Slab
Water Public
Architectural Style Contemporary
Structure Type Other
Schools
Elementary Schools East Ridge Elementary
Middle Schools East Ridge Middle
High Schools East Ridge High
Others
Senior Community No
Tax ID 169g K 004
Acceptable Financing Cash, Conventional, FHA, VA Loan
Listing Terms Cash, Conventional, FHA, VA Loan
Read Less Info
Want to know what your home might be worth? Contact us for a FREE valuation!

Our team is ready to help you sell your home for the highest possible price ASAP
"My job is to find and attract mastery-based agents to the office, protect the culture, and make sure everyone is happy! "






