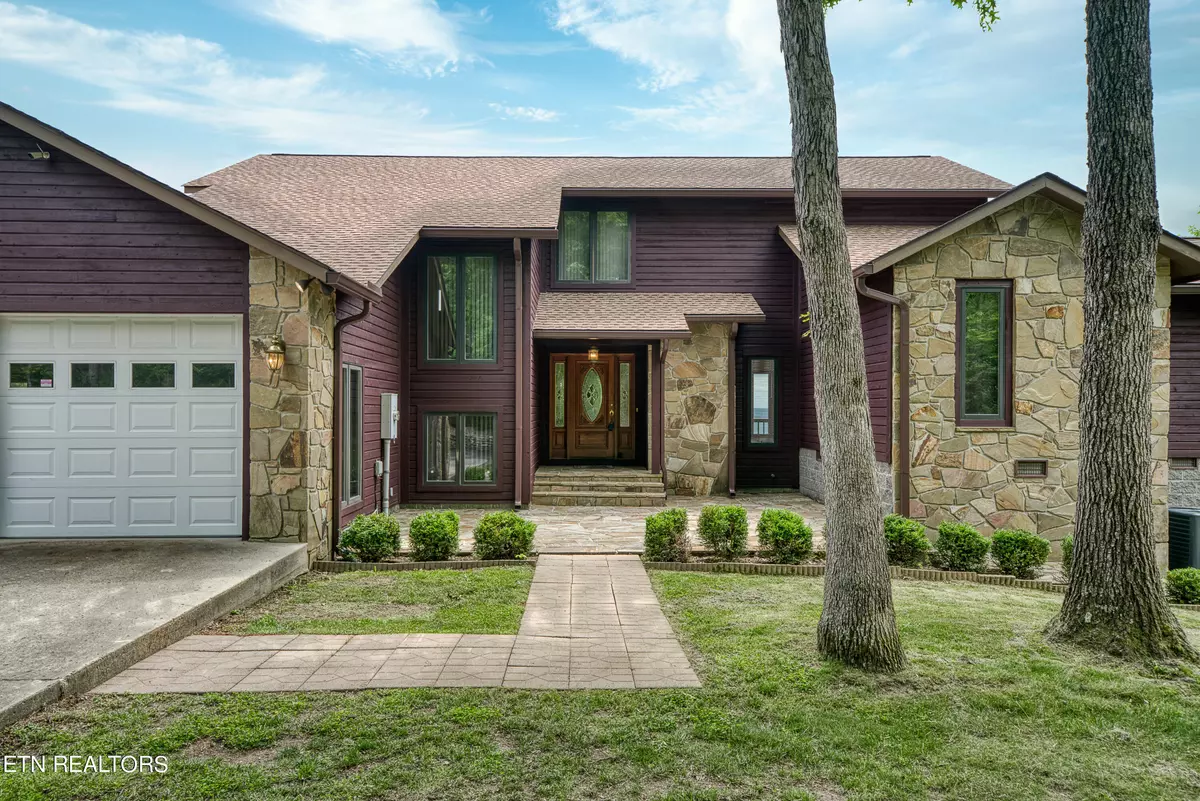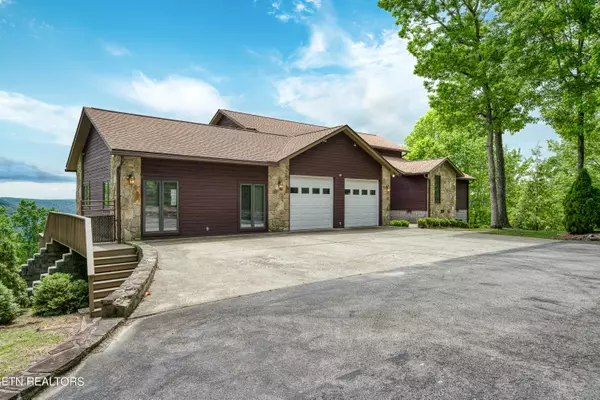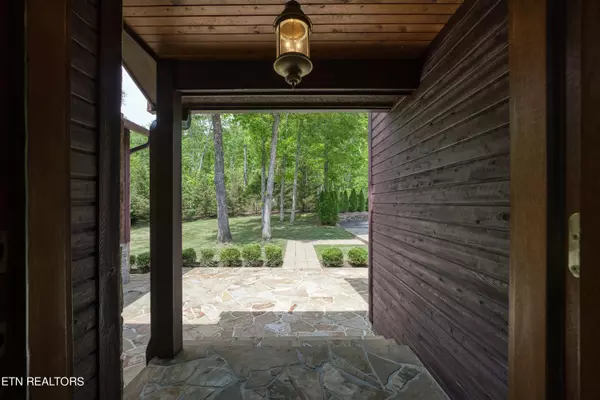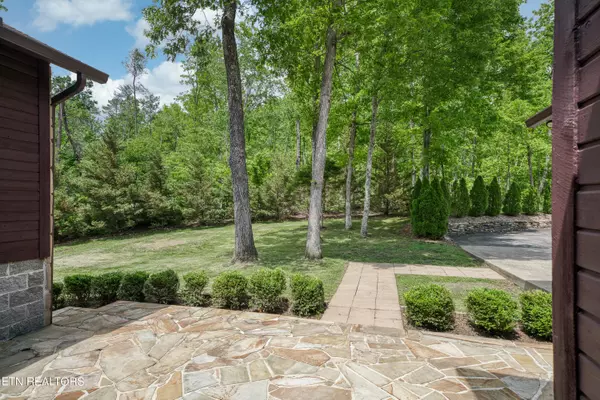$704,000
$755,000
6.8%For more information regarding the value of a property, please contact us for a free consultation.
3 Beds
4 Baths
3,082 SqFt
SOLD DATE : 09/30/2024
Key Details
Sold Price $704,000
Property Type Single Family Home
Sub Type Residential
Listing Status Sold
Purchase Type For Sale
Square Footage 3,082 sqft
Price per Sqft $228
Subdivision Cumberland Cove
MLS Listing ID 1261786
Sold Date 09/30/24
Style Traditional
Bedrooms 3
Full Baths 3
Half Baths 1
HOA Fees $11/ann
Originating Board East Tennessee REALTORS® MLS
Year Built 1992
Lot Size 4.300 Acres
Acres 4.3
Lot Dimensions 125X692X340X832
Property Description
This beautifully maintained 3 BR/ 3.5 BA Rustic Country home sits on 4.3 wooded acres with the absolute BEST SCENIC VIEWS in Cumberland Cove.As you enter the property you immediately get the feeling of a private estate. The meandering driveway leads past a storage shed to a 3 story home featuring those amazing mountain views from every room. The first floor has an open concept Great Room-Kitchen-Dining area. There is a gas fireplace in the Living Room. The Master BR and Bath are on this floor with a walk in closet. Down a short hall is a 1/2 bath for guests and a Laundry room. A door off this hallway leads to a large two car garage with a large shop area. The second floor has 2 Bedrooms with great views and a full bath. Going downstairs leads to a huge walkout basement area with the second gas fireplace and a full bathroom. Amazing potential for this area. Now let's talk DECKS! There are large deck areas on every level taking advantage of the gorgeous views. You can hear the sound of the creek flowing below you and a close by waterfall as you relax in this beautiful country setting. Come for a viewing and you'll never want to leave.
Location
State TN
County Putnam County - 53
Area 4.3
Rooms
Other Rooms Basement Rec Room, LaundryUtility, Bedroom Main Level, Great Room, Mstr Bedroom Main Level
Basement Finished, Walkout
Interior
Interior Features Cathedral Ceiling(s), Island in Kitchen, Walk-In Closet(s), Eat-in Kitchen
Heating Central, Natural Gas
Cooling Central Cooling, Ceiling Fan(s)
Flooring Laminate, Carpet, Hardwood, Tile
Fireplaces Number 2
Fireplaces Type Stone, Gas Log
Appliance Dishwasher, Disposal, Dryer, Microwave, Range, Refrigerator, Washer
Heat Source Central, Natural Gas
Laundry true
Exterior
Exterior Feature Windows - Wood, Deck
Garage Garage Door Opener, Attached, Main Level, Off-Street Parking
Garage Spaces 2.0
Garage Description Attached, Garage Door Opener, Main Level, Off-Street Parking, Attached
Amenities Available Clubhouse, Security
View Mountain View, Country Setting, Wooded
Parking Type Garage Door Opener, Attached, Main Level, Off-Street Parking
Total Parking Spaces 2
Garage Yes
Building
Lot Description Private, Wooded, Rolling Slope
Faces I-40 exit 311 - Left off ramp to HWY 70N - Turn Right - Go 4.5 miles to Cumberland Cove Rd. - Turn Left - G0 3 miles to E Overlook Rd. - Turn Left. House is on the right #1540.
Sewer Septic Tank
Water Public
Architectural Style Traditional
Additional Building Storage
Structure Type Stone,Cedar,Frame
Schools
Middle Schools Burks
High Schools Monterey
Others
HOA Fee Include Security
Restrictions Yes
Tax ID 123 217.00
Energy Description Gas(Natural)
Acceptable Financing Cash, Conventional
Listing Terms Cash, Conventional
Read Less Info
Want to know what your home might be worth? Contact us for a FREE valuation!

Our team is ready to help you sell your home for the highest possible price ASAP

"My job is to find and attract mastery-based agents to the office, protect the culture, and make sure everyone is happy! "






