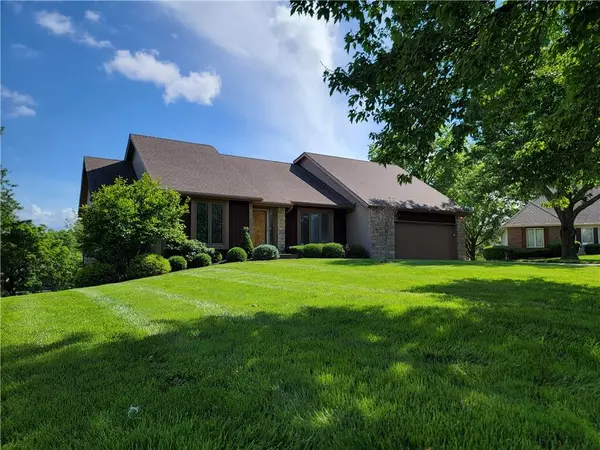$440,000
$440,000
For more information regarding the value of a property, please contact us for a free consultation.
4 Beds
4 Baths
3,504 SqFt
SOLD DATE : 09/30/2024
Key Details
Sold Price $440,000
Property Type Single Family Home
Sub Type Single Family Residence
Listing Status Sold
Purchase Type For Sale
Square Footage 3,504 sqft
Price per Sqft $125
Subdivision Verona Hills
MLS Listing ID 2488585
Sold Date 09/30/24
Style Contemporary
Bedrooms 4
Full Baths 3
Half Baths 1
HOA Fees $8/ann
Originating Board hmls
Year Built 1984
Annual Tax Amount $7,465
Lot Size 0.440 Acres
Acres 0.43971533
Property Description
Welcome to your dream home! This meticulously cared-for home offers storage aplenty. A beacon of energy efficiency, this all-electric solar passive haven promises eco-conscious living. A Craig Eymann, of Ambassador Construction, designed and built home at its finest!
Step into the great room, where a majestic floor-to-ceiling stone fireplace sets the tone for cozy gatherings. The kitchen is a chef's delight, boasting an abundance of cabinets and a nearly new refrigerator. On the main floor, discover a spacious laundry room and a private office adorned with built-in bookcases.
Retreat to the primary bedroom with its spacious ensuite, also conveniently located on the main floor. Upstairs, two bedrooms await, alongside a charming reading/play nook and a full bathroom.
Venture downstairs to find a generously sized in-law suite, complete with a large walk-in closet, full bath, expansive living area, and a convenient mini bar. But the real highlight? Storage galore! The lower level offers ample space to stow away belongings, keeping your home tidy and organized.
Outside, a large deck and patio beckon, providing the perfect setting for starlit evenings and al fresco dining. And let's not forget about its location on a cul-de sac – this gem is nestled close to Barstow high school and St. Thomas More, numerous shopping destinations, and delectable dining options.
Ready to create a lifetime of cherished memories? This house is primed and waiting for its new owner to call it home.
Location
State MO
County Jackson
Rooms
Other Rooms Balcony/Loft, Main Floor Master
Basement Basement BR, Daylight, Finished, Walk Out, Walk Up
Interior
Heating Electric, Heat Pump
Cooling Electric
Fireplaces Number 2
Fireplaces Type Basement, Family Room
Fireplace Y
Laundry Main Level
Exterior
Parking Features true
Garage Spaces 2.0
Amenities Available Play Area
Roof Type Composition
Building
Lot Description Cul-De-Sac
Entry Level 2 Stories
Water Public
Structure Type Wood Siding
Schools
School District Kansas City Mo
Others
HOA Fee Include Street
Ownership Private
Acceptable Financing Cash, Conventional, VA Loan
Listing Terms Cash, Conventional, VA Loan
Special Listing Condition As Is
Read Less Info
Want to know what your home might be worth? Contact us for a FREE valuation!

Our team is ready to help you sell your home for the highest possible price ASAP

"My job is to find and attract mastery-based agents to the office, protect the culture, and make sure everyone is happy! "






