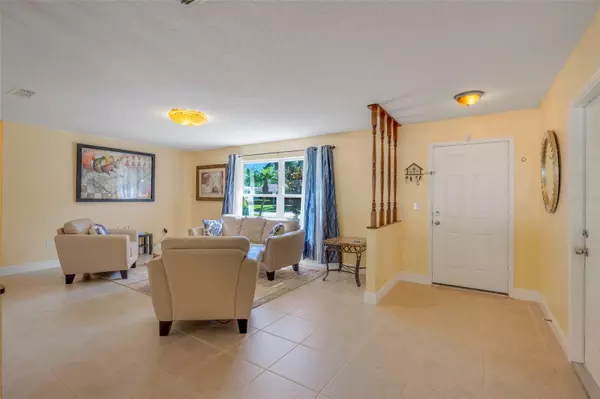$319,000
$325,000
1.8%For more information regarding the value of a property, please contact us for a free consultation.
3 Beds
2 Baths
1,287 SqFt
SOLD DATE : 09/30/2024
Key Details
Sold Price $319,000
Property Type Single Family Home
Sub Type Single Family Residence
Listing Status Sold
Purchase Type For Sale
Square Footage 1,287 sqft
Price per Sqft $247
Subdivision Cherub Homes
MLS Listing ID O6224813
Sold Date 09/30/24
Bedrooms 3
Full Baths 2
HOA Y/N No
Originating Board Stellar MLS
Year Built 1987
Annual Tax Amount $1,593
Lot Size 0.260 Acres
Acres 0.26
Property Description
One or more photo(s) has been virtually staged. Location! Location! Location! This delightful three-bedroom, two bathroom home is situated right off Old Tampa Highway at the last stop on the SunRail. It features an open concept layout with tile floors throughout the main living space and an upgraded kitchen with stainless steel appliances. The property boasts an above-ground pool and a beautifully landscaped garden with papaya, lemon, lime and mango trees, as well as grapevines. The fenced-in backyard has a conservation area behind the home giving you extra privacy with no backyard neighbors, perfect for relaxing and entertaining. The home currently has a double gate entrance for you to be able to park larger vehicles in the back and an attached two car garage. With no HOA fees and a well water system, there are no water bills, offering you both freedom and cost savings. You'll also love the additional savings opportunity by catching the SunRail instead of driving to work. This is a must see property! Don't miss out on this incredible opportunity!
Location
State FL
County Osceola
Community Cherub Homes
Zoning ORS3
Interior
Interior Features Ceiling Fans(s), Open Floorplan, Primary Bedroom Main Floor, Thermostat
Heating Electric
Cooling Central Air
Flooring Tile, Vinyl
Fireplace false
Appliance Built-In Oven, Dishwasher, Dryer, Microwave, Range, Refrigerator, Washer
Laundry In Garage
Exterior
Exterior Feature Garden, Lighting, Private Mailbox, Sliding Doors
Garage Spaces 2.0
Pool Above Ground
Utilities Available Electricity Connected, Water Connected
Waterfront false
Roof Type Shingle
Attached Garage true
Garage true
Private Pool Yes
Building
Story 1
Entry Level One
Foundation Slab
Lot Size Range 1/4 to less than 1/2
Sewer Septic Tank
Water Well
Structure Type Block
New Construction false
Schools
Elementary Schools Sunrise Elementary
Middle Schools Horizon Middle
High Schools Poinciana High School
Others
Senior Community No
Ownership Fee Simple
Special Listing Condition None
Read Less Info
Want to know what your home might be worth? Contact us for a FREE valuation!

Our team is ready to help you sell your home for the highest possible price ASAP

© 2024 My Florida Regional MLS DBA Stellar MLS. All Rights Reserved.
Bought with WRA BUSINESS & REAL ESTATE

"My job is to find and attract mastery-based agents to the office, protect the culture, and make sure everyone is happy! "






