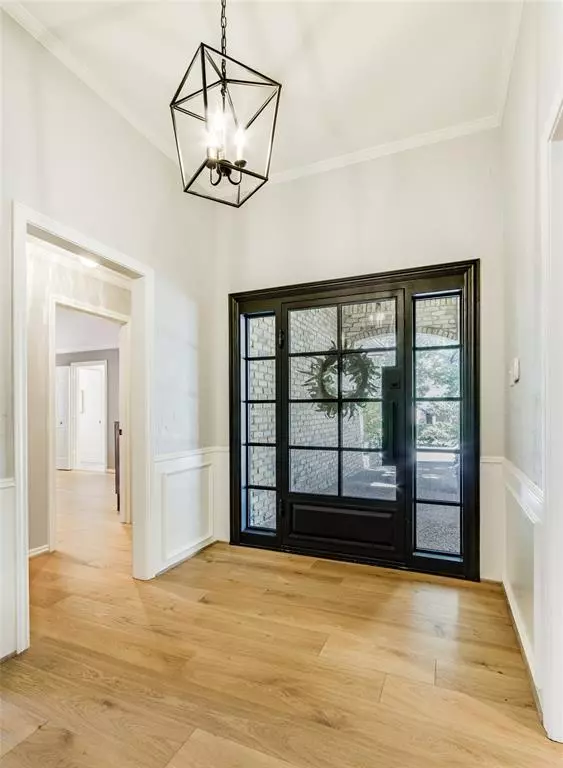$825,000
For more information regarding the value of a property, please contact us for a free consultation.
4 Beds
4 Baths
3,432 SqFt
SOLD DATE : 09/30/2024
Key Details
Property Type Single Family Home
Sub Type Single Family Residence
Listing Status Sold
Purchase Type For Sale
Square Footage 3,432 sqft
Price per Sqft $240
Subdivision Prestonwood West Sec One Ph Two
MLS Listing ID 20705094
Sold Date 09/30/24
Style Traditional
Bedrooms 4
Full Baths 3
Half Baths 1
HOA Fees $10/ann
HOA Y/N Mandatory
Year Built 1982
Annual Tax Amount $12,504
Lot Size 9,583 Sqft
Acres 0.22
Lot Dimensions 79X121
Property Description
Stunning home in sought-after Prestonwood West in Far North Dallas - close to everything! This home offers a combination of a casual lifestyle & elegance, featuring tall ceilings, crown molding, wainscoting, & wood floors in downstairs living areas & kitchen. Enjoy the pool views from the family room, breakfast nook, & kitchen. Primary & one bdrm on the main floor & two bedrooms w J&J bath upstairs. Large living area with ample natural light, WBFP, and wet bar. Primary suite offers access to enclosed side porch & a beautifully renovated bathroom including dual sinks, sep shower & tub, and 2 walk-in closets! Split secondary bdrm w full bath. Kitchen features granite counters, corner window overlooking backyard, large walk-in pantry & flows seamlessly into breakfast area and family room. Step outside to your private oasis! Pool, BOB fence & large decked living space with pergola -perfect for enjoying time with family & friends! Pool bath is just steps away! SEE UPDATE LIST IN DOCUMENTS
Location
State TX
County Collin
Direction West of Preston, south on Campbell, take a right on Still Forest
Rooms
Dining Room 2
Interior
Interior Features Built-in Features, Cable TV Available, Chandelier, Decorative Lighting, Eat-in Kitchen, Flat Screen Wiring, Granite Counters, High Speed Internet Available, Open Floorplan, Paneling, Pantry, Wainscoting, Walk-In Closet(s), Wet Bar
Heating Central, Fireplace(s), Natural Gas
Cooling Ceiling Fan(s), Central Air, Electric
Flooring Tile, Wood
Fireplaces Number 1
Fireplaces Type Brick, Living Room
Appliance Dishwasher, Disposal, Electric Oven, Gas Water Heater, Double Oven
Heat Source Central, Fireplace(s), Natural Gas
Laundry Electric Dryer Hookup, Utility Room, Full Size W/D Area
Exterior
Exterior Feature Covered Patio/Porch, Rain Gutters, Outdoor Living Center, Private Yard
Garage Spaces 2.0
Fence Fenced, Wood
Pool Gunite, In Ground
Utilities Available Alley, City Sewer, City Water, Curbs
Roof Type Composition,Shingle
Total Parking Spaces 2
Garage Yes
Private Pool 1
Building
Lot Description Few Trees, Interior Lot, Landscaped, Sprinkler System, Subdivision
Story One and One Half
Foundation Slab
Level or Stories One and One Half
Structure Type Brick
Schools
Elementary Schools Haggar
Middle Schools Frankford
High Schools Shepton
School District Plano Isd
Others
Ownership see tax
Acceptable Financing Cash, Conventional
Listing Terms Cash, Conventional
Financing Conventional
Read Less Info
Want to know what your home might be worth? Contact us for a FREE valuation!

Our team is ready to help you sell your home for the highest possible price ASAP

©2024 North Texas Real Estate Information Systems.
Bought with Lindy Crain • Dave Perry Miller Real Estate

"My job is to find and attract mastery-based agents to the office, protect the culture, and make sure everyone is happy! "






