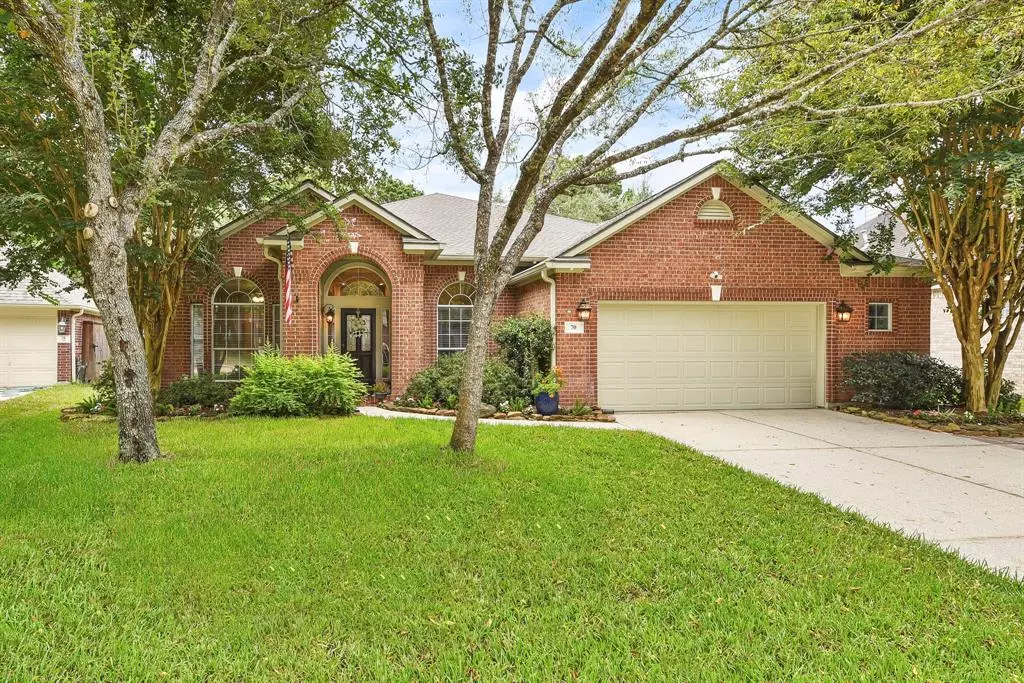$530,000
For more information regarding the value of a property, please contact us for a free consultation.
3 Beds
2 Baths
2,672 SqFt
SOLD DATE : 09/30/2024
Key Details
Property Type Single Family Home
Listing Status Sold
Purchase Type For Sale
Square Footage 2,672 sqft
Price per Sqft $198
Subdivision Wdlnds Village Alden Br 81
MLS Listing ID 91527444
Sold Date 09/30/24
Style Traditional
Bedrooms 3
Full Baths 2
Year Built 2002
Annual Tax Amount $8,011
Tax Year 2023
Lot Size 0.300 Acres
Acres 0.3001
Property Description
Welcome to 70 East Whistlers Bend Cir! Nestled in the highly coveted village of Alden Bridge, this immaculately maintained 1.5-story home sits on a generous 13,000+ sq ft lot, backing up to the serene state forest for unparalleled privacy. With 3 bedrooms & 2 bathrooms, this home offers a versatile upstairs room that can serve as a 4th bedroom, game room, or hobby space! The home boasts numerous upgrades, including a new roof installed in Aug. 2024, updated paint throughout, and a newer fence on 2 sides. The kitchen and bathrooms feature stunning granite countertops. The updated primary bathroom has a spa-like feel, with walk in closet and vanity. Oversized "Texas Basement" offers plenty of storage. Outdoor enthusiasts will love the meticulously manicured backyard, perfect for relaxing or entertaining. The 2.5-car garage offers ample room for extra storage or a workshop. Conveniently located with quick access to IH 45 and all the shopping and dining options The Woodlands has to offer.
Location
State TX
County Montgomery
Community The Woodlands
Area The Woodlands
Rooms
Bedroom Description All Bedrooms Down,Primary Bed - 1st Floor,Walk-In Closet
Other Rooms Breakfast Room, Family Room, Formal Dining, Gameroom Up, Home Office/Study, Living Area - 1st Floor, Utility Room in House
Master Bathroom Full Secondary Bathroom Down, Primary Bath: Double Sinks, Primary Bath: Separate Shower, Secondary Bath(s): Tub/Shower Combo, Vanity Area
Den/Bedroom Plus 4
Kitchen Island w/o Cooktop, Kitchen open to Family Room, Pantry
Interior
Interior Features Fire/Smoke Alarm, High Ceiling, Window Coverings, Wired for Sound
Heating Central Gas
Cooling Central Electric
Flooring Carpet, Tile
Fireplaces Number 1
Fireplaces Type Gaslog Fireplace
Exterior
Exterior Feature Back Green Space, Back Yard, Back Yard Fenced, Covered Patio/Deck, Patio/Deck, Sprinkler System, Storage Shed, Workshop
Parking Features Attached Garage, Oversized Garage
Garage Spaces 2.0
Garage Description Auto Garage Door Opener
Roof Type Composition
Street Surface Concrete,Curbs
Private Pool No
Building
Lot Description Subdivision Lot, Wooded
Story 2
Foundation Slab
Lot Size Range 1/4 Up to 1/2 Acre
Water Water District
Structure Type Brick,Wood
New Construction No
Schools
Elementary Schools David Elementary School
Middle Schools Knox Junior High School
High Schools The Woodlands College Park High School
School District 11 - Conroe
Others
Senior Community No
Restrictions Deed Restrictions,Zoning
Tax ID 9719-81-02300
Energy Description Attic Vents,Ceiling Fans,HVAC>13 SEER,Insulated/Low-E windows,North/South Exposure
Acceptable Financing Cash Sale, Conventional, FHA, Seller May Contribute to Buyer's Closing Costs, VA
Tax Rate 1.8478
Disclosures Mud, Sellers Disclosure
Listing Terms Cash Sale, Conventional, FHA, Seller May Contribute to Buyer's Closing Costs, VA
Financing Cash Sale,Conventional,FHA,Seller May Contribute to Buyer's Closing Costs,VA
Special Listing Condition Mud, Sellers Disclosure
Read Less Info
Want to know what your home might be worth? Contact us for a FREE valuation!

Our team is ready to help you sell your home for the highest possible price ASAP

Bought with First Millennium Realty
"My job is to find and attract mastery-based agents to the office, protect the culture, and make sure everyone is happy! "






