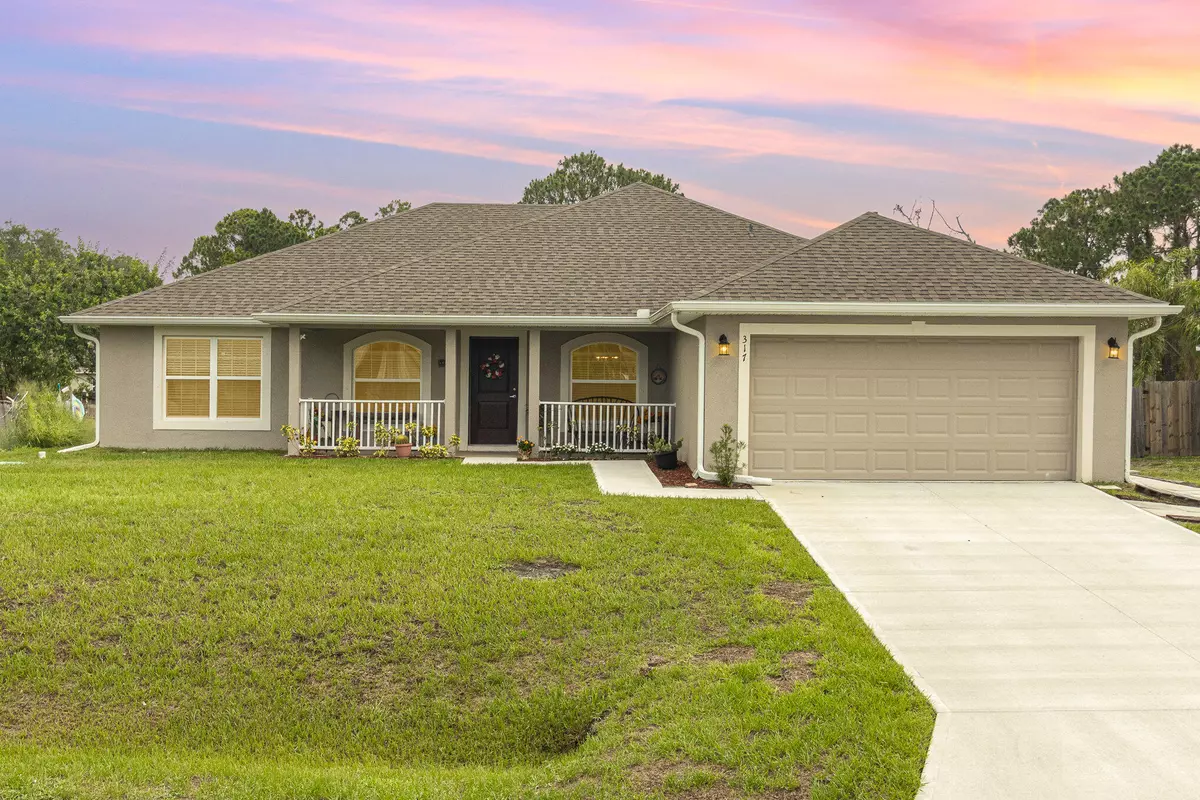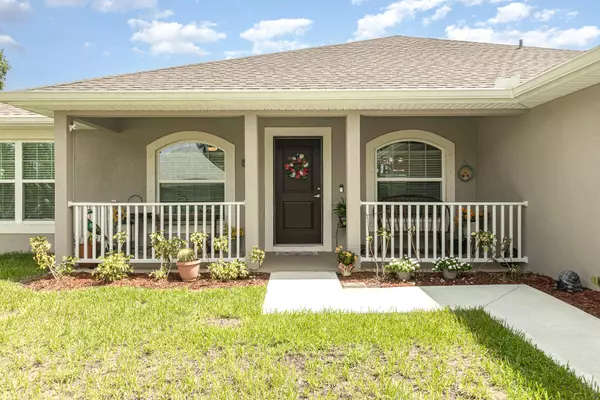$330,000
$334,500
1.3%For more information regarding the value of a property, please contact us for a free consultation.
3 Beds
2 Baths
2,035 SqFt
SOLD DATE : 09/30/2024
Key Details
Sold Price $330,000
Property Type Single Family Home
Sub Type Single Family Residence
Listing Status Sold
Purchase Type For Sale
Square Footage 2,035 sqft
Price per Sqft $162
Subdivision Port Malabar Unit 32
MLS Listing ID 1017511
Sold Date 09/30/24
Bedrooms 3
Full Baths 2
HOA Y/N No
Total Fin. Sqft 2035
Originating Board Space Coast MLS (Space Coast Association of REALTORS®)
Year Built 2023
Annual Tax Amount $363
Tax Year 2023
Lot Size 10,019 Sqft
Acres 0.23
Property Description
Accepting back-up offers. 2023 Move-in ready and practically brand new! Discover your perfect home in SW Palm Bay. This gem features 3 bedrooms, 2 baths, and a versatile bonus room perfect as an office or 4th bedroom. The open floor plan offers a spacious living room ideal for relaxation and entertaining, while the dining room is perfect for dinners with family and friends. The modern kitchen boasts a cozy breakfast nook with views of the fully fenced backyard, perfect for pets and outdoor enjoyment. You will love the expansive front and back porches, perfect for savoring your morning coffee or hosting summer barbecues. The 2-car garage provides ample storage and parking space. Experience the convenience of many amenities, including a Nest thermostat, Ring camera and ceiling fans throughout. This home offers an ideal blend of comfort and style. Don't miss out on this incredible opportunity to own this fantastic home!
Location
State FL
County Brevard
Area 345 - Sw Palm Bay
Direction South Minton Rd to Jupiter Blvd. Turn south onto Degroodt Rd., Galena St. will be on your right, second house on right.
Interior
Interior Features Ceiling Fan(s), Entrance Foyer, His and Hers Closets, Open Floorplan, Pantry, Primary Bathroom - Shower No Tub, Smart Thermostat, Split Bedrooms, Vaulted Ceiling(s), Walk-In Closet(s)
Heating Central, Electric
Cooling Central Air, Electric
Flooring Carpet, Vinyl
Furnishings Unfurnished
Appliance Dishwasher, Dryer, Electric Oven, Electric Water Heater, Ice Maker, Microwave, Refrigerator, Washer, Water Softener Owned
Laundry In Unit
Exterior
Exterior Feature Storm Shutters
Parking Features Garage, Garage Door Opener
Garage Spaces 2.0
Fence Back Yard, Vinyl
Pool None
Utilities Available Cable Connected, Electricity Connected
View Trees/Woods
Roof Type Shingle
Present Use Residential,Single Family
Street Surface Asphalt
Porch Covered, Front Porch, Patio
Road Frontage City Street
Garage Yes
Building
Lot Description Few Trees
Faces South
Story 1
Sewer Aerobic Septic
Water Private, Well
Level or Stories One
New Construction No
Schools
Elementary Schools Westside
High Schools Bayside
Others
Pets Allowed Yes
Senior Community No
Tax ID 29-36-13-Kk-01611.0-0016.00
Security Features Smoke Detector(s)
Acceptable Financing Cash, Conventional, FHA, VA Loan
Listing Terms Cash, Conventional, FHA, VA Loan
Special Listing Condition Standard
Read Less Info
Want to know what your home might be worth? Contact us for a FREE valuation!

Our team is ready to help you sell your home for the highest possible price ASAP

Bought with Waterman Real Estate, Inc.

"My job is to find and attract mastery-based agents to the office, protect the culture, and make sure everyone is happy! "






