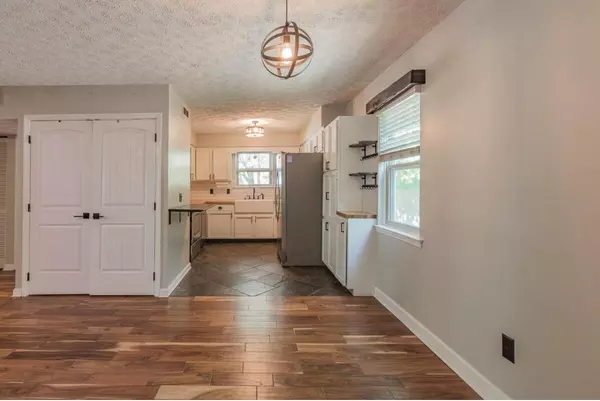$318,000
$315,000
1.0%For more information regarding the value of a property, please contact us for a free consultation.
3 Beds
2 Baths
1,714 SqFt
SOLD DATE : 09/30/2024
Key Details
Sold Price $318,000
Property Type Single Family Home
Sub Type Single Family Residence
Listing Status Sold
Purchase Type For Sale
Square Footage 1,714 sqft
Price per Sqft $185
Subdivision Cedar Glen Ests
MLS Listing ID 1392099
Sold Date 09/30/24
Bedrooms 3
Full Baths 2
Originating Board Greater Chattanooga REALTORS®
Year Built 1985
Lot Size 0.260 Acres
Acres 0.26
Lot Dimensions 80X141.34
Property Description
Imagine living in a stunning, newly renovated home in the rapidly evolving Jordan Crossing area of East Ridge, TN. Just minutes from I-75, 311 Cedar Glen Circle is the epitome of convenience and style. With a spacious, open-concept floor plan and vaulted ceilings, this home offers endless possibilities for customization. It boasts 3 bedrooms, 2 baths, and an additional office space, ensuring all your needs are met. The remodeled kitchen, featuring butcher block countertops, subway tile, and stainless steel appliances, makes meal prep a delight. A cozy stone, wood-burning fireplace and beautiful hardwood flooring add charm to the living area. The home's exterior is equally impressive with a sprawling 980 sq ft covered back deck in a fenced backyard, perfect for gatherings and relaxation. An outdoor shed for extra storage is an added bonus. Proximity to attractions like Camp Jordan Park, Starbucks, Bass Pro Shop, TopGolf, and numerous restaurants make this home even more appealing. Don't miss the chance to call this gem your own. Schedule a visit today!
Location
State TN
County Hamilton
Area 0.26
Rooms
Basement None
Interior
Interior Features Cathedral Ceiling(s), Separate Dining Room, Tub/shower Combo, Walk-In Closet(s)
Heating Ceiling, Central
Cooling Central Air, Electric
Flooring Hardwood, Tile
Fireplace No
Window Features Vinyl Frames
Appliance Refrigerator, Microwave, Free-Standing Electric Range, Electric Water Heater, Disposal, Dishwasher
Heat Source Ceiling, Central
Laundry Electric Dryer Hookup, Gas Dryer Hookup, Laundry Closet, Washer Hookup
Exterior
Parking Features Off Street
Garage Description Off Street
Utilities Available Cable Available, Electricity Available, Phone Available, Sewer Connected
Roof Type Shingle
Porch Covered, Deck, Patio
Garage No
Building
Lot Description Level
Faces East on Ringgold Road, Left on Frawley, Left on Cedar Glen Circle.
Story One and One Half
Foundation Slab
Water Public
Structure Type Other
Schools
Elementary Schools Spring Creek Elementary
Middle Schools East Ridge Middle
High Schools East Ridge High
Others
Senior Community No
Tax ID 170b A 018
Security Features Smoke Detector(s)
Acceptable Financing Cash, Conventional, FHA, VA Loan, Owner May Carry
Listing Terms Cash, Conventional, FHA, VA Loan, Owner May Carry
Read Less Info
Want to know what your home might be worth? Contact us for a FREE valuation!

Our team is ready to help you sell your home for the highest possible price ASAP
"My job is to find and attract mastery-based agents to the office, protect the culture, and make sure everyone is happy! "






