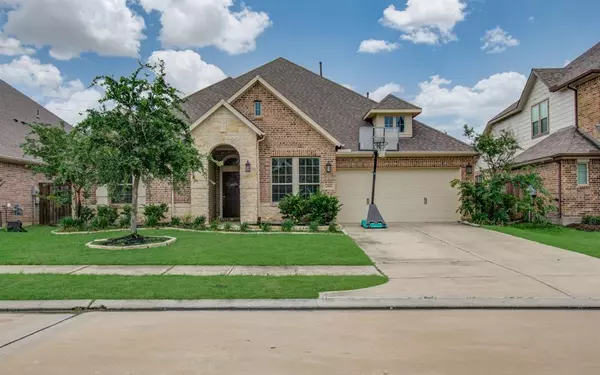$470,000
For more information regarding the value of a property, please contact us for a free consultation.
4 Beds
3 Baths
2,599 SqFt
SOLD DATE : 09/30/2024
Key Details
Property Type Single Family Home
Listing Status Sold
Purchase Type For Sale
Square Footage 2,599 sqft
Price per Sqft $180
Subdivision Elyson Sec 10
MLS Listing ID 71959742
Sold Date 09/30/24
Style Traditional
Bedrooms 4
Full Baths 3
HOA Fees $115/ann
HOA Y/N 1
Year Built 2018
Annual Tax Amount $14,011
Tax Year 2023
Lot Size 10,078 Sqft
Acres 0.2314
Property Description
Stunning house in the highly master-planned community of Elyson.This one-story home offers 4 beds,3 baths, modern amenities,and an oversized lot for outdoor enjoyment.The real showstopper is the cutting-edge Tesla 12.24kW Solar System,installed in 2021/paid off and backed by a transferable warranty,with 2 x 13.5kW Powerwalls for battery backup,you'll enjoy reliable and renewable energy,reducing your carbon footprint and saving on energy bills.A typical electric.Zoned to new Katy ISD schools.Inside,the open layout is flooded with natural light and high ceiling.The kitchen is the heart of the home,with a large island, quartz counters, and ample storage for family gatherings and celebrations.The master suite offers a luxurious bath and walk-in closet with laundry access.Additional upgrades include a whole-home water softener and filtration system from Aqua Systems of Houston.3-car garage, top-rated schools,nearby amenities, this home offers convenience, luxury, and a sustainable future.
Location
State TX
County Harris
Community Elyson
Area Katy - Old Towne
Rooms
Bedroom Description All Bedrooms Down,En-Suite Bath,Primary Bed - 1st Floor,Walk-In Closet
Other Rooms 1 Living Area, Home Office/Study, Kitchen/Dining Combo, Living Area - 1st Floor
Master Bathroom Full Secondary Bathroom Down, Primary Bath: Double Sinks, Primary Bath: Separate Shower, Secondary Bath(s): Separate Shower
Kitchen Kitchen open to Family Room, Pantry
Interior
Interior Features Fire/Smoke Alarm, High Ceiling, Water Softener - Owned
Heating Central Gas, Solar Assisted
Cooling Central Electric, Solar Assisted
Flooring Carpet, Tile
Exterior
Exterior Feature Back Yard Fenced, Covered Patio/Deck, Exterior Gas Connection, Sprinkler System, Subdivision Tennis Court
Parking Features Attached Garage
Garage Spaces 2.0
Roof Type Composition
Street Surface Concrete,Curbs,Gutters
Private Pool No
Building
Lot Description Subdivision Lot
Faces West
Story 1
Foundation Slab
Lot Size Range 0 Up To 1/4 Acre
Builder Name David Weekley Home
Water Water District
Structure Type Brick,Stone,Stucco
New Construction No
Schools
Elementary Schools Mcelwain Elementary School
Middle Schools Nelson Junior High (Katy)
High Schools Freeman High School
School District 30 - Katy
Others
HOA Fee Include Recreational Facilities
Senior Community No
Restrictions Deed Restrictions,Restricted,Unknown
Tax ID 138-579-002-0002
Ownership Full Ownership
Energy Description Attic Vents,Ceiling Fans,Digital Program Thermostat,Energy Star Appliances,Energy Star/CFL/LED Lights,High-Efficiency HVAC,HVAC>13 SEER,Insulated/Low-E windows,Insulation - Batt,Insulation - Blown Fiberglass,Radiant Attic Barrier,Solar Panel - Owned
Acceptable Financing Cash Sale, Conventional, FHA, Investor, VA
Tax Rate 3.1544
Disclosures Home Protection Plan, Mud, Sellers Disclosure
Listing Terms Cash Sale, Conventional, FHA, Investor, VA
Financing Cash Sale,Conventional,FHA,Investor,VA
Special Listing Condition Home Protection Plan, Mud, Sellers Disclosure
Read Less Info
Want to know what your home might be worth? Contact us for a FREE valuation!

Our team is ready to help you sell your home for the highest possible price ASAP

Bought with RE/MAX Signature

"My job is to find and attract mastery-based agents to the office, protect the culture, and make sure everyone is happy! "






