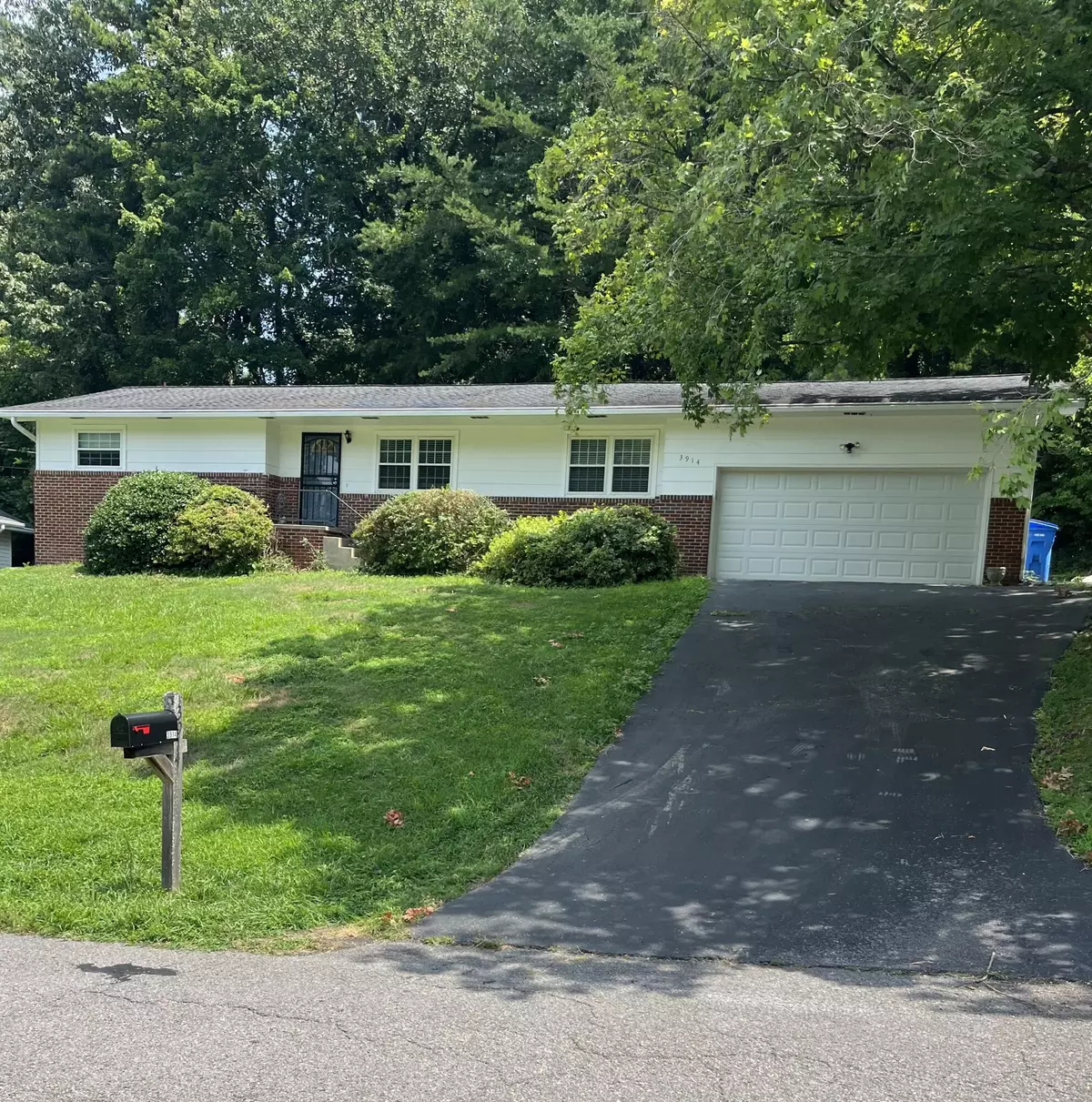$284,040
-
For more information regarding the value of a property, please contact us for a free consultation.
3 Beds
2 Baths
1,293 SqFt
SOLD DATE : 09/30/2024
Key Details
Sold Price $284,040
Property Type Single Family Home
Sub Type Single Family Residence
Listing Status Sold
Purchase Type For Sale
Square Footage 1,293 sqft
Price per Sqft $219
Subdivision Fairfax Hgts
MLS Listing ID 1397297
Sold Date 09/30/24
Bedrooms 3
Full Baths 2
Originating Board Greater Chattanooga REALTORS®
Year Built 1960
Lot Size 0.370 Acres
Acres 0.37
Lot Dimensions 97x152x101x182
Property Description
Public Auction on Saturday, August 24th at 10:30 a.m. - Looking for a conveniently located, one level home? If so, then this could be the property for you! This home 3 Bed/2 Bath home has 1,300+- square feet of living space. The home has formal living & dining space, an eat-in kitchen, and 3 beds and 2 baths. The home also features an attached 2-Car Garage. Come see what this property has to offer! Auction Terms: 10% Buyer's Premium, 20% Non-Refundable Deposit Due Day of Sale with a Bank Letter Guaranteeing Funds and Closing in 30 Days, Sells As-Is, Where-Is with No Warranties. Lead Based Paint Disclosure Does Apply.
Location
State TN
County Hamilton
Area 0.37
Rooms
Basement Crawl Space
Interior
Interior Features Eat-in Kitchen, High Speed Internet, Open Floorplan, Primary Downstairs, Tub/shower Combo
Heating Central
Cooling Central Air, Electric
Flooring Carpet, Hardwood, Linoleum
Fireplace No
Window Features Insulated Windows,Vinyl Frames
Appliance Wall Oven, Electric Water Heater, Electric Range, Dishwasher
Heat Source Central
Laundry Electric Dryer Hookup, Gas Dryer Hookup, Laundry Room, Washer Hookup
Exterior
Garage Garage Door Opener, Garage Faces Front, Kitchen Level
Garage Spaces 2.0
Garage Description Attached, Garage Door Opener, Garage Faces Front, Kitchen Level
Utilities Available Cable Available, Electricity Available, Phone Available
Roof Type Asphalt,Shingle
Porch Deck, Patio, Porch
Parking Type Garage Door Opener, Garage Faces Front, Kitchen Level
Total Parking Spaces 2
Garage Yes
Building
Lot Description Gentle Sloping, Level, Split Possible
Faces Travel North on Hixson Pike, Rt on West Fairfax Drive & Watch for Auction Signs!
Story One
Foundation Block
Water Public
Structure Type Brick,Other
Schools
Elementary Schools Rivermont Elementary
Middle Schools Red Bank Middle
High Schools Red Bank High School
Others
Senior Community No
Tax ID 118c G 046
Acceptable Financing Cash, Conventional
Listing Terms Cash, Conventional
Special Listing Condition Trust
Read Less Info
Want to know what your home might be worth? Contact us for a FREE valuation!

Our team is ready to help you sell your home for the highest possible price ASAP

"My job is to find and attract mastery-based agents to the office, protect the culture, and make sure everyone is happy! "






