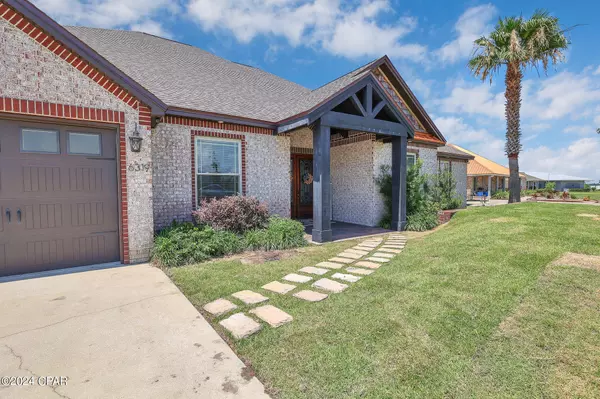$667,500
$715,000
6.6%For more information regarding the value of a property, please contact us for a free consultation.
4 Beds
3 Baths
2,778 SqFt
SOLD DATE : 09/30/2024
Key Details
Sold Price $667,500
Property Type Single Family Home
Sub Type Detached
Listing Status Sold
Purchase Type For Sale
Square Footage 2,778 sqft
Price per Sqft $240
Subdivision Woodmere
MLS Listing ID 758930
Sold Date 09/30/24
Style Craftsman
Bedrooms 4
Full Baths 3
HOA Y/N No
Year Built 2015
Annual Tax Amount $3,750
Tax Year 2023
Lot Size 0.390 Acres
Acres 0.39
Property Description
Welcome to your CUSTOM WATERFRONT home on the banks of Deer Point Lake. This beautiful 4 bedroom 3 bathroom home with NO HOA is ready for its next owner to make a lifetime of memories in it. No detail was missed by the current owners when building this home with its custom features and finishes and it's now ready for a new family to make memories on the lake! Walking through the entryway you'll see amazing beamed ceilings in the living room that draw your eye upward and invite you into a tranquil retreat. Just inside the front door, you'll find a remarkable custom barn door that leads to the large home office, a modern convenience for those who may want to work from home. Just across from the office, you'll find the formal dining room which features a eye-catching, unique wood ceiling and molding with lots of natural light. Through the dining room you'll walk into the perfect family style kitchen that features an open concept, custom copper farm style sink, modern cabinetry, stone backsplash and a large breakfast bar to gather around. Enjoy breakfast together at the breakfast nook overlooking the beautiful lush landscaped backyard that is also a part of the kitchen and living area. This kitchen is truly the heart of this home and open to the living room for a great entertaining space.The living room features built-in bookshelves around the electric fireplace and large windows that flood the living room with light from the oversized screened porch on the back of the home. The beamed ceiling is a show-stopper and haven the open concept with the kitchen makes this the perfect place for everyone to gather. Continuing behind the fireplace you will find 3 large bedrooms and two bathrooms for those rooms. The bedrooms are oversized and this single level home makes it very desirable for a larger family wanting bigger bedrooms and everyone on one level! This side of the home offers plenty of room to have family and friends stay with you comfortably. Offering a true split floor plan, the other side of the home is where you will find the master bedroom. This bedroom is a true retreat offering an unbelievable amount of square footage, which allows you to have ample space to incorporate seating and large pieces of furniture. Follow into the master bathroom which has a separate shower that has two heads and a large soaker tub for relaxing after a long day. The walk-in closet is located in the bathroom and has plenty of room to store your wardrobe. The best part of the master suite is the access to the patio. Enjoy coffee each morning from the convenience of your bedroom with this access and beautiful lake views from your bed!The backyard is where you will want to spend a lot of your time in this home because of the screened in back porch and access to the water. The porch is very large and quite comfortable so you can enjoy your coffee in the mornings while you are looking over Deer Point Lake. Walking down to the water, you'll enjoy the brand new dock that the the owners just installed to give the next family even easier access to the lake and all that it has to offer! You can live your best waterfront life!This home was thoughtfully curated inside and out to suit any growing family's needs. This is truly a custom home that is the epitome of Panama City lake front living. If you're looking to live waterfront in Panama City with NO HOA and a peaceful retreat - this is your home!
Location
State FL
County Bay
Community Short Term Rental Allowed
Area 04 - Bay County - North
Rooms
Ensuite Laundry Stacked
Interior
Interior Features Attic, Beamed Ceilings, Breakfast Bar, Fireplace, High Ceilings, Pull Down Attic Stairs, Split Bedrooms
Laundry Location Stacked
Heating Central, Electric, Fireplace(s)
Cooling Central Air, Ceiling Fan(s), Electric
Fireplaces Type Electric
Furnishings Unfurnished
Fireplace Yes
Appliance Dryer, Washer/Dryer Stacked, Dishwasher, Electric Cooktop, Electric Oven, Electric Range, Electric Water Heater, Disposal, Microwave, Refrigerator, Range Hood, Washer
Laundry Stacked
Exterior
Exterior Feature Patio
Garage Attached, Driveway, Garage
Garage Spaces 2.0
Garage Description 2.0
Fence Chain Link, Partial
Community Features Short Term Rental Allowed
Utilities Available Electricity Connected, Septic Available, Water Connected
Waterfront Yes
Waterfront Description Dock Access,Lake,Lake Front
Water Access Desc Dock Access,Lake,Lake Front
Roof Type Composition,Shingle
Accessibility Accessible Closets, Accessible Kitchen, Accessible Central Living Area, Accessible Doors
Porch Covered, Deck, Open, Patio
Parking Type Attached, Driveway, Garage
Building
Story 1
Foundation Slab
Sewer Septic Tank
Architectural Style Craftsman
Schools
Elementary Schools Deer Point
Middle Schools Merritt Brown
High Schools Mosley
Others
Tax ID 05534-119-000
Security Features Security System
Acceptable Financing Cash, Conventional, FHA, VA Loan
Listing Terms Cash, Conventional, FHA, VA Loan
Financing Conventional
Read Less Info
Want to know what your home might be worth? Contact us for a FREE valuation!

Our team is ready to help you sell your home for the highest possible price ASAP
Bought with Keller Williams Success Realty

"My job is to find and attract mastery-based agents to the office, protect the culture, and make sure everyone is happy! "






