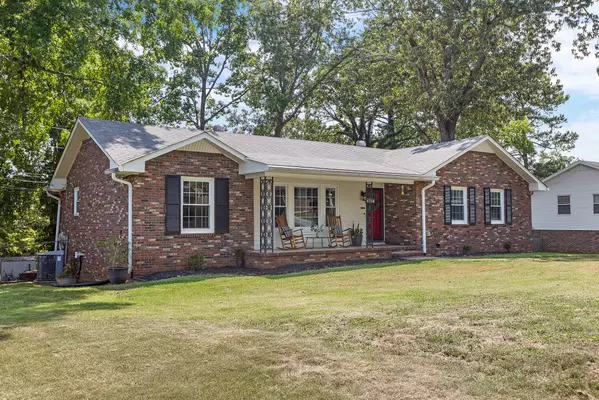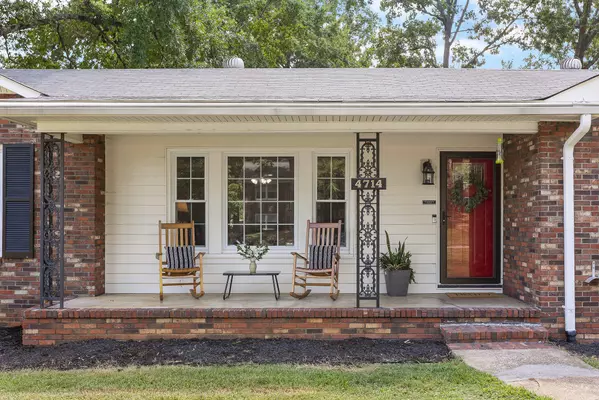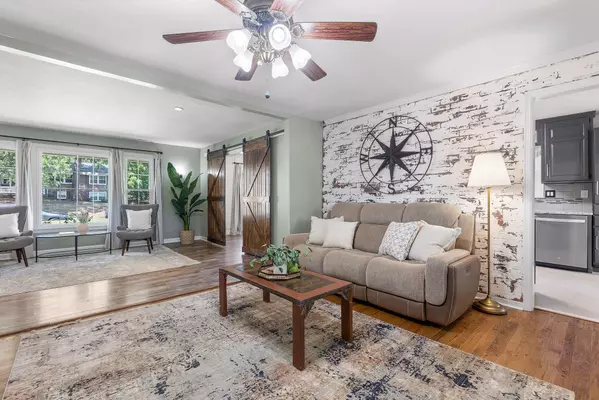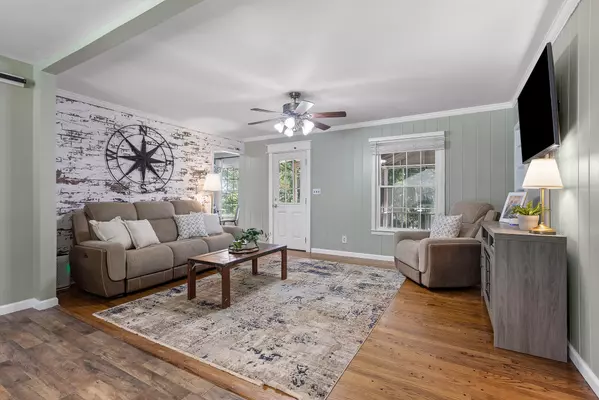$353,500
$350,000
1.0%For more information regarding the value of a property, please contact us for a free consultation.
3 Beds
2 Baths
1,750 SqFt
SOLD DATE : 09/26/2024
Key Details
Sold Price $353,500
Property Type Single Family Home
Sub Type Single Family Residence
Listing Status Sold
Purchase Type For Sale
Square Footage 1,750 sqft
Price per Sqft $202
Subdivision Brentwood Place
MLS Listing ID 1397539
Sold Date 09/26/24
Bedrooms 3
Full Baths 2
Originating Board Greater Chattanooga REALTORS®
Year Built 1967
Lot Size 0.300 Acres
Acres 0.3
Lot Dimensions 107X125
Property Description
Welcome to this well-maintained 3-bedroom, 2-bathroom ranch-style home situated over a 2-car rear-loading garage with additional unfinished basement space. The home has been thoughtfully updated, featuring a kitchen with solid surface countertops and new appliances. The removal of a wall between the den and living room has created a spacious and open entertainment area, perfect for gatherings.
The eat-in kitchen is complemented by a separate dining space, offering flexibility for casual and formal meals. The home features hardwood and LVT flooring throughout, adding to its charm without being overstated.
Outdoor living is easy with a fenced backyard, a screened-in back porch, and a large front sitting porch, ideal for relaxing. The basement provides an excellent opportunity to add considerable finished square footage or to convert it into a mother-in-law suite, complete with plumbing and a separate, zero-step entrance.
Located in a desirable neighborhood filled with charming mid-century ranchers, this home is minutes away from major highways, Downtown Chattanooga, and local amenities, including VW, Amazon, grocery stores, and Starbucks. Enjoy the convenience of a central Chattanooga location with all the comforts of a beautifully cared-for home.
Location
State TN
County Hamilton
Area 0.3
Rooms
Basement Crawl Space, Partial, Unfinished
Interior
Interior Features Eat-in Kitchen, Granite Counters, High Speed Internet, Primary Downstairs, Separate Dining Room, Separate Shower, Tub/shower Combo
Heating Central, Natural Gas
Cooling Central Air, Electric
Flooring Hardwood, Luxury Vinyl, Plank, Tile
Fireplace No
Window Features Insulated Windows,Vinyl Frames
Appliance Gas Water Heater, Free-Standing Electric Range, Disposal, Dishwasher
Heat Source Central, Natural Gas
Laundry Electric Dryer Hookup, Gas Dryer Hookup, Washer Hookup
Exterior
Parking Features Basement
Garage Spaces 2.0
Garage Description Attached, Basement
Utilities Available Cable Available, Electricity Available, Phone Available, Sewer Connected
Roof Type Shingle
Porch Covered, Deck, Patio, Porch, Porch - Screened
Total Parking Spaces 2
Garage Yes
Building
Lot Description Level, Split Possible
Faces Hwy 153 to Bonny Oaks Drive East. Left onto Jersey Pike, Left onto Bellbrook Drive, Left onto Lockington Drive, Right onto Brentwood Drive. Home is located on the Left.
Story One
Foundation Block
Water Public
Structure Type Brick,Other
Schools
Elementary Schools Harrison Elementary
Middle Schools Brown Middle
High Schools Central High School
Others
Senior Community No
Tax ID 129j F 020
Security Features Smoke Detector(s)
Acceptable Financing Cash, Conventional, FHA, VA Loan, Owner May Carry
Listing Terms Cash, Conventional, FHA, VA Loan, Owner May Carry
Read Less Info
Want to know what your home might be worth? Contact us for a FREE valuation!

Our team is ready to help you sell your home for the highest possible price ASAP
"My job is to find and attract mastery-based agents to the office, protect the culture, and make sure everyone is happy! "






