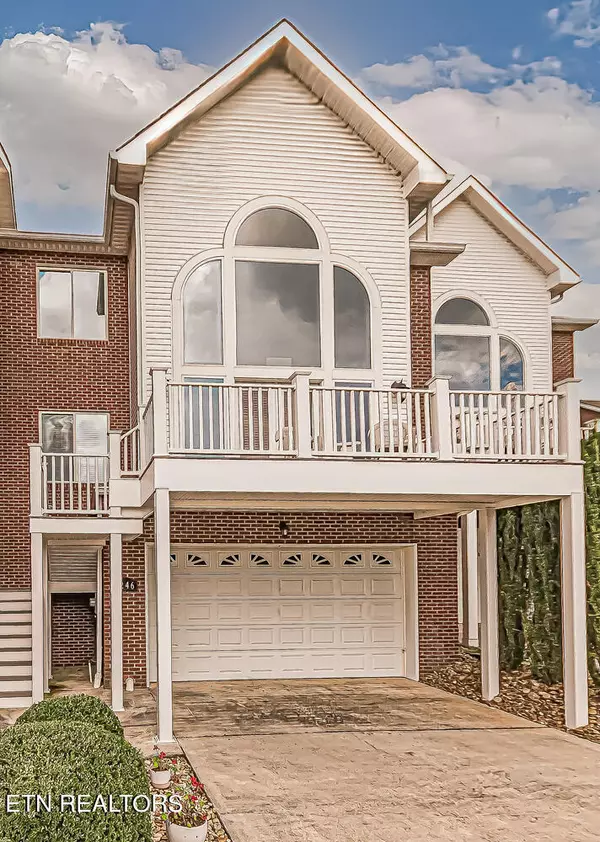$535,000
$549,900
2.7%For more information regarding the value of a property, please contact us for a free consultation.
3 Beds
3 Baths
3,162 SqFt
SOLD DATE : 09/30/2024
Key Details
Sold Price $535,000
Property Type Single Family Home
Sub Type Residential
Listing Status Sold
Purchase Type For Sale
Square Footage 3,162 sqft
Price per Sqft $169
Subdivision Martha'S Lakeside Village
MLS Listing ID 1273572
Sold Date 09/30/24
Style Other
Bedrooms 3
Full Baths 2
Half Baths 1
HOA Fees $100/mo
Originating Board East Tennessee REALTORS® MLS
Year Built 2008
Lot Size 435 Sqft
Acres 0.01
Property Description
Spacious town home in gated community with an incredible lake and mountain view, within walking distance to Historic downtown Dandridge, Vaulted ceilings, granite countertops, hardwood and ceramic tile flooring, walk-in closets, central vac, gas log fireplace, stainless steel appliances, pantry, main level bedroom suite, chair lift, full unfinished garage plus storage area, recent trex decking, plenty of storage, convenient location. These units are seldom for sale.
Location
State TN
County Jefferson County - 26
Area 0.01
Rooms
Other Rooms Mstr Bedroom Main Level
Basement Unfinished
Dining Room Breakfast Bar, Formal Dining Area
Interior
Interior Features Cathedral Ceiling(s), Pantry, Walk-In Closet(s), Breakfast Bar
Heating Central, Forced Air, Natural Gas
Cooling Central Cooling
Flooring Hardwood, Tile
Fireplaces Number 1
Fireplaces Type Gas Log
Appliance Dishwasher, Dryer, Microwave, Range, Refrigerator, Washer
Heat Source Central, Forced Air, Natural Gas
Exterior
Exterior Feature Windows - Vinyl, Deck
Garage Garage Door Opener, Other
Garage Spaces 2.0
Garage Description Garage Door Opener
View Mountain View, Lake
Parking Type Garage Door Opener, Other
Total Parking Spaces 2
Garage Yes
Building
Faces I-40 E, Exit 417, R Hyw 92 South approx 2 miles stay straight onto Hwy 25-70 E, approx 5/10 mile, R Lake Drive, L Bennington Way (entering Martha's Lakeside Village) and unit is 4th on right.
Sewer Public Sewer
Water Public
Architectural Style Other
Structure Type Vinyl Siding,Other,Brick,Frame
Schools
Middle Schools Maury
High Schools Jefferson County
Others
Restrictions Yes
Tax ID 68K G 1
Security Features Gated Community
Energy Description Gas(Natural)
Acceptable Financing Cash, Conventional
Listing Terms Cash, Conventional
Read Less Info
Want to know what your home might be worth? Contact us for a FREE valuation!

Our team is ready to help you sell your home for the highest possible price ASAP

"My job is to find and attract mastery-based agents to the office, protect the culture, and make sure everyone is happy! "






