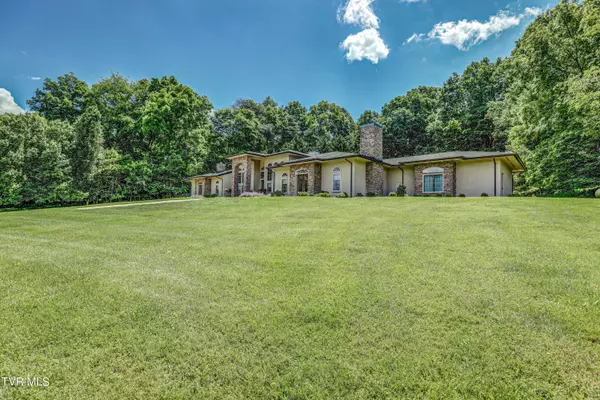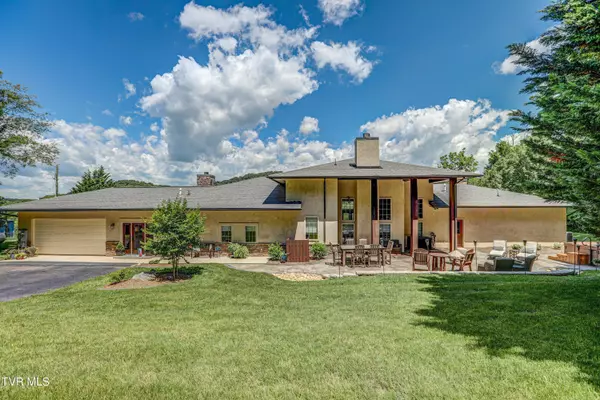$1,275,000
$1,290,000
1.2%For more information regarding the value of a property, please contact us for a free consultation.
3 Beds
4 Baths
3,655 SqFt
SOLD DATE : 09/30/2024
Key Details
Sold Price $1,275,000
Property Type Single Family Home
Sub Type Single Family Residence
Listing Status Sold
Purchase Type For Sale
Square Footage 3,655 sqft
Price per Sqft $348
Subdivision Not In Subdivision
MLS Listing ID 9966481
Sold Date 09/30/24
Style See Remarks
Bedrooms 3
Full Baths 3
Half Baths 1
HOA Y/N No
Total Fin. Sqft 3655
Originating Board Tennessee/Virginia Regional MLS
Year Built 2005
Lot Size 9.890 Acres
Acres 9.89
Lot Dimensions 9.89 acres
Property Description
Privacy and absolute perfection await you in this one level, completely remodeled home sited on approximately 10 acres with lake access. Serenity is yours in your own slice of heaven on earth. Enter from the street through wrought iron gates leading you down to the property. Technically you are facing the back of the house, but the stunning entrance tells a different story. The foyer is tiled and very large. There is a storage/office area here. Continue on toward the totally remodeled kitchen and you'll find a well appointed half bath complete with a sliding barn door. Entering the kitchen you'll be amazed by the gorgeous cabinetry, granite counters, fantastic gas oven with hood and stainless steel appliances, Right off the kitchen is a huge pantry with sliding barn door that will not disappoint. Bedroom 3 is located off the kitchen and is a wonderful suite. Large enough for a king sized bed, this room offers a wall of closet space and a newly designed bath with tiled shower. Overlooking the front yard is a large den/family room with built ins and a stone fireplace extending to the ceiling. The informal dining area also overlooks the front of the property. Proceeding on to the middle of the house you'll find the formal dining room and the formal living room, also featuring a stone fireplace. Bedroom 2 is located off the hallway across from bath #2 that has also been remodeled, Prepare to be awed by the primary suite featuring french doors leading to a patio. This retreat features a two sided fireplace and built ins galore. The bath is a breathtaking delight featuring a steam shower, soaking tub across from the fireplace, a large double vanity and separate water closet. The massive walk in closet will take your breath away. The laundry is conveniently located here. Outside you'll find a detached 3 car garage as well as the attached 2 car garage. A short walk from the house is the barn and shed perfect for your animals. The property isn't fenced.
Location
State TN
County Sullivan
Community Not In Subdivision
Area 9.89
Zoning A1
Direction Bristol Highway toward Johnson City. Before you reach the bridge over Boone Lake turn right onto Egypt Road. Follow Egypt Road until you take a left onto Lakeshore Road. Property is at the stone gate on your right.
Rooms
Other Rooms Barn(s), Outbuilding
Ensuite Laundry Electric Dryer Hookup, Washer Hookup
Interior
Interior Features Built-in Features, Entrance Foyer, Granite Counters, Pantry, Remodeled, Soaking Tub, Utility Sink, Walk-In Closet(s)
Laundry Location Electric Dryer Hookup,Washer Hookup
Heating Fireplace(s), Heat Pump, Propane
Cooling Ceiling Fan(s), Heat Pump
Flooring Ceramic Tile, Luxury Vinyl
Fireplaces Number 3
Fireplaces Type Primary Bedroom, Gas Log, Great Room, Living Room
Fireplace Yes
Window Features Double Pane Windows
Appliance Dishwasher, Gas Range, Refrigerator
Heat Source Fireplace(s), Heat Pump, Propane
Laundry Electric Dryer Hookup, Washer Hookup
Exterior
Garage Driveway, Attached, Detached, Garage Door Opener
Garage Spaces 5.0
Utilities Available Cable Available
Amenities Available Landscaping
Waterfront Yes
Waterfront Description Lake Privileges
Roof Type Shingle
Topography Level, Sloped
Porch Front Patio, Patio, Rear Patio
Parking Type Driveway, Attached, Detached, Garage Door Opener
Total Parking Spaces 5
Building
Entry Level One
Foundation Slab
Sewer Septic Tank
Water Public
Architectural Style See Remarks
Structure Type Stucco
New Construction No
Schools
Elementary Schools Bluff City
Middle Schools East Middle
High Schools Sullivan East
Others
Senior Community No
Tax ID 096 140.00
Acceptable Financing Cash, Conventional, FHA, VA Loan
Listing Terms Cash, Conventional, FHA, VA Loan
Read Less Info
Want to know what your home might be worth? Contact us for a FREE valuation!

Our team is ready to help you sell your home for the highest possible price ASAP
Bought with Jil Piercy • Property Executives Johnson City

"My job is to find and attract mastery-based agents to the office, protect the culture, and make sure everyone is happy! "






