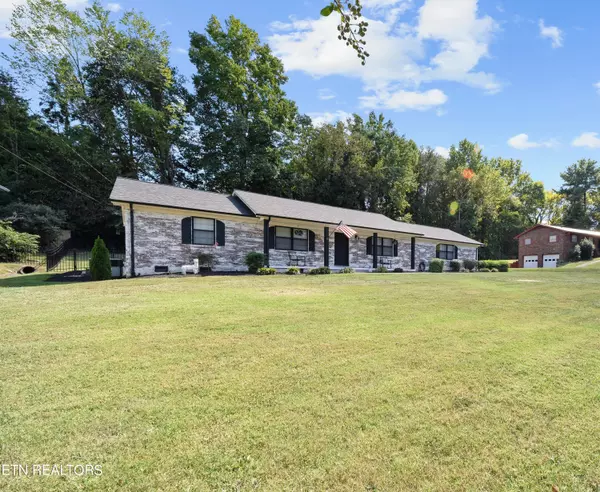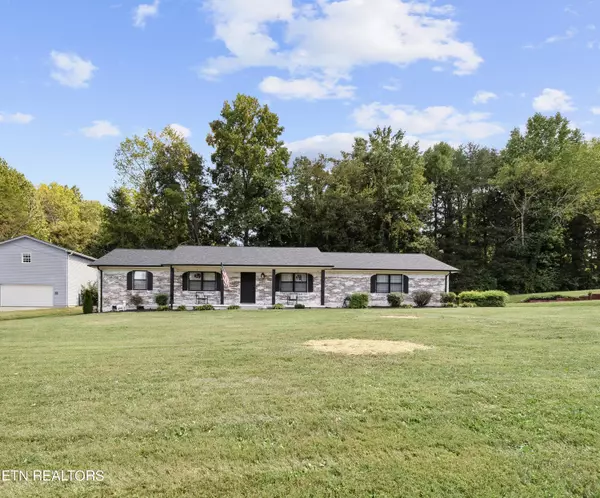$468,775
$500,000
6.2%For more information regarding the value of a property, please contact us for a free consultation.
3 Beds
3 Baths
2,067 SqFt
SOLD DATE : 09/30/2024
Key Details
Sold Price $468,775
Property Type Single Family Home
Sub Type Residential
Listing Status Sold
Purchase Type For Sale
Square Footage 2,067 sqft
Price per Sqft $226
Subdivision Lovell Heights Add Unit 2
MLS Listing ID 1275635
Sold Date 09/30/24
Style Traditional
Bedrooms 3
Full Baths 2
Half Baths 1
Originating Board East Tennessee REALTORS® MLS
Year Built 1968
Lot Size 0.410 Acres
Acres 0.41
Lot Dimensions 120 X 149.5
Property Description
Step into a beautifully updated mid-century modern home at 10600 Pinedale Drive. As you enter the slate foyer, you'll find a spacious living room to your right, seamlessly flowing into an open-concept living room, dining room, and kitchen, all featuring fresh bamboo flooring. The newly remodeled kitchen boasts sleek stainless steel appliances, contemporary lighting, and stunning granite countertops with a convenient bar counter for casual dining.
The dining area extends to a welcoming den with polished concrete floors and direct access to a large, covered outdoor space. The expansive, level fenced-in yard includes a newly added patio perfect for a firepit or grilling area, ideal for entertaining and relaxation. An office—easily convertible to third bedroom—and a half bath off the den add to the home's versatility and functionality.
To the left of the foyer, a hallway with new bamboo flooring leads to three well-appointed bedrooms, all of which feature the same elegant bamboo flooring and updated lighting fixtures. The hallway bathroom is a highlight, featuring a zero-threshold large tile walk-in shower that offers wheelchair accessibility, along with all-new fixtures, tile, and a double vanity. The master bedroom enjoys its own private bath complete with a relaxing tub.
This home is completely move-in ready, with a newer roof (2 years old), a new water heater, updated electrical and lighting, new vapor barrier, new flooring throughout, a new fence, and modern kitchen and plumbing fixtures.
Don't miss out on the opportunity to make this move-in-ready gem your own!
Location
State TN
County Knox County - 1
Area 0.41
Rooms
Family Room Yes
Other Rooms LaundryUtility, DenStudy, Bedroom Main Level, Extra Storage, Family Room, Mstr Bedroom Main Level
Basement Crawl Space
Dining Room Breakfast Bar, Formal Dining Area
Interior
Interior Features Island in Kitchen, Walk-In Closet(s), Breakfast Bar
Heating Central, Natural Gas, Electric
Cooling Central Cooling
Flooring Tile, Slate
Fireplaces Type Other, None
Appliance Dishwasher, Microwave, Range, Refrigerator, Self Cleaning Oven, Smoke Detector
Heat Source Central, Natural Gas, Electric
Laundry true
Exterior
Exterior Feature Fenced - Yard, Patio, Prof Landscaped
Garage Garage Door Opener, Attached, Side/Rear Entry, Main Level
Garage Spaces 2.0
Garage Description Attached, SideRear Entry, Garage Door Opener, Main Level, Attached
Porch true
Parking Type Garage Door Opener, Attached, Side/Rear Entry, Main Level
Total Parking Spaces 2
Garage Yes
Building
Lot Description Level
Faces Take I-40 West to exit 376 toward I-140 E/Maryville/Oak Ridge/TN-162 N. Merge onto I-140 E via exit 376B on the left toward Maryville. Merge onto Kingston Pike/US-70 W/US-11 S/TN-1 via exit 1B. Turn left onto S David Ln. Turn right onto Grovedale Dr. Take the 1st left onto Pinedale Dr. Property on right.
Sewer Public Sewer
Water Public
Architectural Style Traditional
Structure Type Vinyl Siding,Brick,Frame
Schools
Middle Schools Farragut
High Schools Farragut
Others
Restrictions Yes
Tax ID 131ND002
Energy Description Electric, Gas(Natural)
Read Less Info
Want to know what your home might be worth? Contact us for a FREE valuation!

Our team is ready to help you sell your home for the highest possible price ASAP

"My job is to find and attract mastery-based agents to the office, protect the culture, and make sure everyone is happy! "






